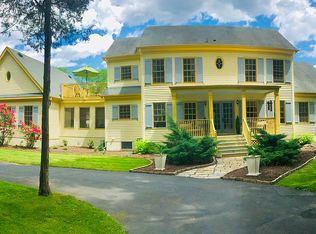Privacy abounds on this magnificent 15 acre parcel backing up to 183 add'l acres of wooded property! This custom home has it all...the front porch & rear deck lend to the beauty of the property. Fabulous amenities & designer details thruout incl an updated gourmet kit w/ granite countertops, ctr island, built in desk area & top of the line stainless appliances.The 2 story family room, open to the kitchen offers a beautifully detailed floor to ceiling brick fireplace & skylights. A master suite features a jacuzzi tub w/ marble surround, glass enclosed shower, dbl vanity & even a skylight! H/W floors thruout & custom moldings too. This beautiful home offers a 1,000 sq. foot 3 room guest suite w/ a private ent on the 1st floor..perfect for an expansive home office, in law suite or even a multi media room!
This property is off market, which means it's not currently listed for sale or rent on Zillow. This may be different from what's available on other websites or public sources.
