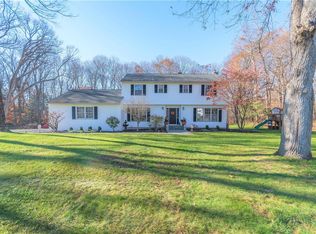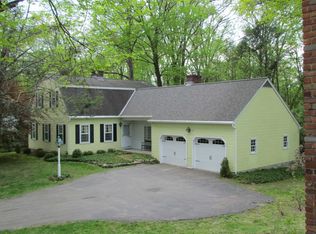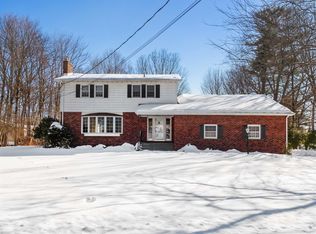Come Fall in love !! This charming 4-5 bedroom, center-hall colonial home is located in the desirable Brentwood Estates. Entering the front door, you step into a warm and inviting home with a large foyer, lovely staircase and a view of the spacious living room. It extends from the front to back of the home and showcases a beautiful traditional, white-mantle fireplace and sparkling hardwood floors. Just picture the fireplace decorated for the holidays. A formal dining room with a large bay window invites elegant dining. The large kitchen has many cabinets, lots of counter space, a peninsula for casual dining or prepping your meals, plus a computer desk. The kitchen flows into the family room with a large brick fireplace for a relaxing, cozy atmosphere. The family room leads to an outside deck for BBQs in a private backyard setting. This home has a bedroom on the main floor with an adjacent full bathroom/powder room. The large master bedroom upstairs has a sitting area and ensuite bathroom. In addition, there are two large bedrooms and a den, all with great closet space. The extra-large upstairs hall bathroom has a convenient dressing area with a mirror. The hallway is lined with closets. The large two-car attached garage leads into the family room. Plus, this home has a full basement, Central Air Conditioning, Beautiful hardwood floors, a Spacious and private back yard. Walking distance to a park with playground, tennis courts, basketball and baseball fields. Easy access to shopping, restaurants, hospitals, colleges, golf, all Route 9 amenities and Metro North. Make this special home your own !!
This property is off market, which means it's not currently listed for sale or rent on Zillow. This may be different from what's available on other websites or public sources.


