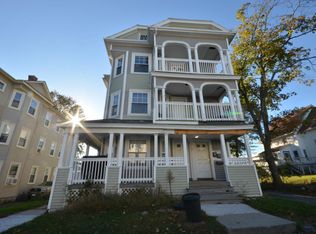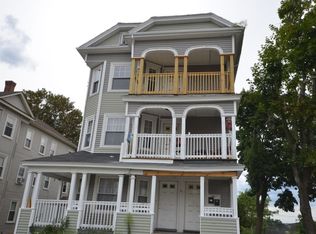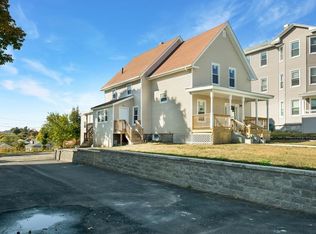New roof just installed a few weeks ago! Rarely available large 3 family in a desirable area of Grafton Hill. Back lot paved so plenty of parking for 6-8 cars. This building has hardwood floors in all 3 units. This building is also deleaded. Many updates over the years including first floor heating system (2013), updated electrical service, bathrooms/kitchens. Each unit has three bedrooms and also features a large kitchen/pantry area along with separate dining and living rooms. Washer/dryer hookups in all 3 units. Close to both Hamilton Street and 290. Third floor unit currently vacant. First floor and second floor tenant at will.
This property is off market, which means it's not currently listed for sale or rent on Zillow. This may be different from what's available on other websites or public sources.


