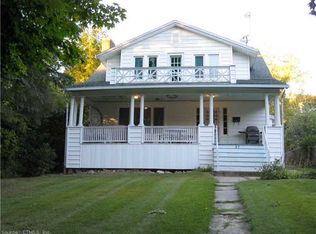This gorgeous grand Colonial with an inviting front porch and 2 extra lots is set in a quaint East End neighborhood. The detailed trim, coffered ceiling, columns and hardwood floors though-out are just stunning. The dining room, living room and office area flow freely through the 1st floor. Off the kitchen is a convenient mudroom, 1/2 bath and laundry room. The 2nd level opens to a nice sized landing that lead to 4 spacious bedrooms and a full bath. The main bedroom hosts a sunny seating area and another has an inviting sunroom. The 3rd level offers a fun finished walk up attic. Outside is a 3 car garage with overhead storage, beautiful perennial and vegetable gardens, fruit trees and lots of room to run and play. You can stroll to Hamilton park for a swim or Seven Angels Theater for a night out. Convenient to shopping and many wonderful restaurants. This is one home you don't want to miss.
This property is off market, which means it's not currently listed for sale or rent on Zillow. This may be different from what's available on other websites or public sources.

