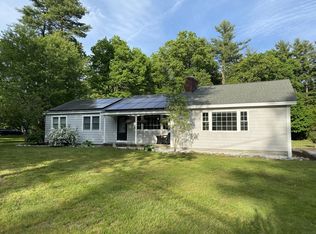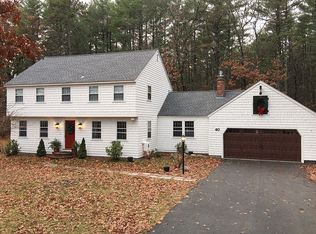Sold for $800,000 on 10/20/25
$800,000
41 Plain Rd, Westford, MA 01886
5beds
2,803sqft
Single Family Residence
Built in 1968
0.93 Acres Lot
$800,700 Zestimate®
$285/sqft
$4,871 Estimated rent
Home value
$800,700
$745,000 - $865,000
$4,871/mo
Zestimate® history
Loading...
Owner options
Explore your selling options
What's special
Welcome to this exceptional 5-bed, 2.5-bath home on a spacious corner lot in Westford! The inviting living room features a large window that fills the space with natural light & a cozy fireplace for relaxing nights. The renovated kitchen boasts new appliances, while the stylish dining room is surrounded by windows. Three main-floor bedrooms provide comfort & flexibility, while the expansive primary suite features a luxurious bath with a soaking tub & tiled shower. A large walk-in closet on the 2nd floor provides even more storage. The finished basement offers versatile living space—perfect for a home office, gym, or playroom—plus an unfinished room ideal for storage or a workbench. Outside, the private fenced-in patio is an entertainer’s dream, complete with a gazebo, fire pit & tranquil koi pond. Home includes solar panels with a full house generator - see full list of upgrades. Don't miss your opportunity to make this your next home!
Zillow last checked: 8 hours ago
Listing updated: October 22, 2025 at 06:00am
Listed by:
Gayle Winters & Co. Team 617-699-0310,
Compass 781-219-0313
Bought with:
Carol Wilson
Coldwell Banker Realty - Westford
Source: MLS PIN,MLS#: 73395270
Facts & features
Interior
Bedrooms & bathrooms
- Bedrooms: 5
- Bathrooms: 3
- Full bathrooms: 2
- 1/2 bathrooms: 1
- Main level bathrooms: 1
- Main level bedrooms: 3
Primary bedroom
- Features: Bathroom - Full, Closet, Flooring - Wall to Wall Carpet
- Level: Second
- Area: 238.13
- Dimensions: 21.17 x 11.25
Bedroom 2
- Features: Walk-In Closet(s), Flooring - Wood
- Level: Second
- Area: 235.05
- Dimensions: 15.58 x 15.08
Bedroom 3
- Features: Closet, Flooring - Wood
- Level: Main,First
- Area: 98.88
- Dimensions: 10.5 x 9.42
Bedroom 4
- Features: Closet, Flooring - Wood
- Level: Main,First
- Area: 149.5
- Dimensions: 11.5 x 13
Bedroom 5
- Features: Closet, Flooring - Wood
- Level: Main,First
- Area: 226.88
- Dimensions: 20.17 x 11.25
Primary bathroom
- Features: Yes
Bathroom 1
- Features: Bathroom - Full, Bathroom - Tiled With Tub & Shower, Flooring - Stone/Ceramic Tile, Lighting - Sconce
- Level: Main,First
- Area: 86.89
- Dimensions: 7.67 x 11.33
Bathroom 2
- Features: Bathroom - Full, Bathroom - Tiled With Shower Stall, Bathroom - Tiled With Tub, Flooring - Stone/Ceramic Tile, Lighting - Sconce
- Level: Second
- Area: 147.19
- Dimensions: 13.08 x 11.25
Bathroom 3
- Features: Bathroom - Half, Flooring - Stone/Ceramic Tile, Lighting - Overhead
- Level: Basement
- Area: 56.74
- Dimensions: 7.92 x 7.17
Dining room
- Features: Ceiling Fan(s), Flooring - Wood, Balcony / Deck, Deck - Exterior, Exterior Access, Lighting - Overhead
- Level: Main,First
- Area: 184.4
- Dimensions: 11.83 x 15.58
Family room
- Features: Bathroom - Full, Closet, Flooring - Wall to Wall Carpet, Exterior Access, Recessed Lighting
- Level: Basement
- Area: 531.67
- Dimensions: 22 x 24.17
Kitchen
- Features: Flooring - Stone/Ceramic Tile, Dining Area, Countertops - Stone/Granite/Solid, Recessed Lighting, Stainless Steel Appliances, Gas Stove
- Level: Main,First
- Area: 155.83
- Dimensions: 13.75 x 11.33
Living room
- Features: Flooring - Hardwood, Window(s) - Picture, Exterior Access, Decorative Molding
- Level: Main,First
- Area: 262.64
- Dimensions: 20.33 x 12.92
Heating
- Baseboard, Natural Gas
Cooling
- Window Unit(s)
Appliances
- Laundry: In Basement, Electric Dryer Hookup, Washer Hookup
Features
- Dining Area, Kitchen
- Flooring: Tile, Carpet, Hardwood, Flooring - Wood, Flooring - Wall to Wall Carpet
- Windows: Insulated Windows
- Basement: Full,Finished,Interior Entry,Garage Access
- Number of fireplaces: 2
- Fireplace features: Living Room
Interior area
- Total structure area: 2,803
- Total interior livable area: 2,803 sqft
- Finished area above ground: 2,298
- Finished area below ground: 505
Property
Parking
- Total spaces: 12
- Parking features: Attached, Under, Garage Door Opener, Storage, Paved Drive, Off Street, Driveway, Paved
- Attached garage spaces: 2
- Uncovered spaces: 10
Features
- Patio & porch: Deck, Patio
- Exterior features: Deck, Patio, Rain Gutters, Storage, Professional Landscaping, Decorative Lighting, Fenced Yard, Gazebo
- Fencing: Fenced/Enclosed,Fenced
Lot
- Size: 0.93 Acres
- Features: Corner Lot, Sloped
Details
- Additional structures: Gazebo
- Parcel number: M:0066.0 P:0022 S:0000,876959
- Zoning: RA
Construction
Type & style
- Home type: SingleFamily
- Architectural style: Garrison
- Property subtype: Single Family Residence
Materials
- Frame
- Foundation: Concrete Perimeter
- Roof: Shingle
Condition
- Year built: 1968
Utilities & green energy
- Electric: 200+ Amp Service
- Sewer: Private Sewer
- Water: Public
- Utilities for property: for Gas Range, for Electric Dryer, Washer Hookup, Icemaker Connection
Green energy
- Energy efficient items: Thermostat
Community & neighborhood
Security
- Security features: Security System
Community
- Community features: Shopping, Park, Walk/Jog Trails, Golf, Medical Facility, Laundromat, Highway Access, Public School
Location
- Region: Westford
Price history
| Date | Event | Price |
|---|---|---|
| 10/20/2025 | Sold | $800,000-5.9%$285/sqft |
Source: MLS PIN #73395270 Report a problem | ||
| 9/14/2025 | Contingent | $850,000$303/sqft |
Source: MLS PIN #73395270 Report a problem | ||
| 8/4/2025 | Price change | $850,000-5.5%$303/sqft |
Source: MLS PIN #73395270 Report a problem | ||
| 6/23/2025 | Listed for sale | $899,000-2.7%$321/sqft |
Source: MLS PIN #73395270 Report a problem | ||
| 6/2/2025 | Listing removed | $924,000$330/sqft |
Source: MLS PIN #73351582 Report a problem | ||
Public tax history
| Year | Property taxes | Tax assessment |
|---|---|---|
| 2025 | $9,004 | $653,900 |
| 2024 | $9,004 +1.8% | $653,900 +9.1% |
| 2023 | $8,843 +4.5% | $599,100 +17.8% |
Find assessor info on the county website
Neighborhood: 01886
Nearby schools
GreatSchools rating
- NANabnasset SchoolGrades: PK-2Distance: 0.6 mi
- 8/10Stony Brook SchoolGrades: 6-8Distance: 1.3 mi
- 10/10Westford AcademyGrades: 9-12Distance: 2.5 mi
Get a cash offer in 3 minutes
Find out how much your home could sell for in as little as 3 minutes with a no-obligation cash offer.
Estimated market value
$800,700
Get a cash offer in 3 minutes
Find out how much your home could sell for in as little as 3 minutes with a no-obligation cash offer.
Estimated market value
$800,700

