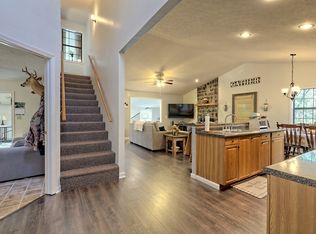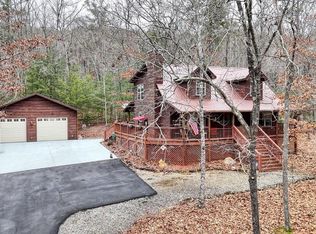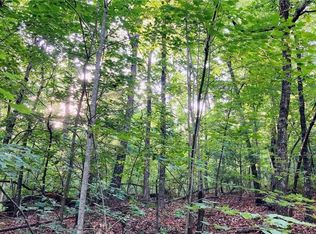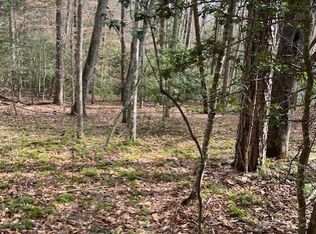GREAT PRICE FOR THIS SPACIOUS 2/3 CABIN IN MOVE IN CONDITION AND ALL APPLIANCES. USABLE BONUS ROOMS THROUGHOUT. SEPTIC APPROVED FOR 2 BED. OPEN SPACIOUS FLOOR PLAN WITH EASY KEEP VINYL FLOORING ON MAIN LEVEL, VERY PET FRIENDLY. PRIVATE LOCATION ON THIS 1.04 ACRE LOT WITH EASY ACCESS AND FENCED YARD WITH PROFESSIONAL CHAIN LINK DOG PEN AND HOUSE. LARGE SUNROOM AND ENCLOSED ENTRY PORCH. SUNROOM IS PAINTED BRIGHT RED BUT WITH RIGHT ACCESSORIES WOULD LOOK GREAT. FINISHED BASEMENT WITH BATH AND ADDITIONAL ENCLOSED PORCH/WORK AREA. EASY DRIVE TO BLAIRSVILLE OR MURPHY AND THE NEW CASINO. MEDICAL AND SHOPPING CLOSE BY. LOTS OF SPACE FOR THE FAMILY AND PETS.
This property is off market, which means it's not currently listed for sale or rent on Zillow. This may be different from what's available on other websites or public sources.




