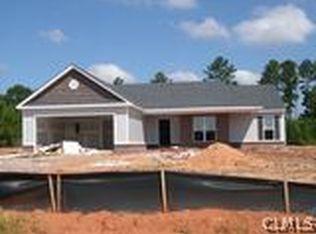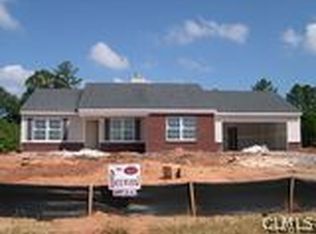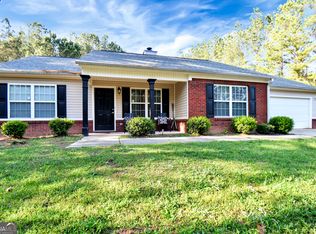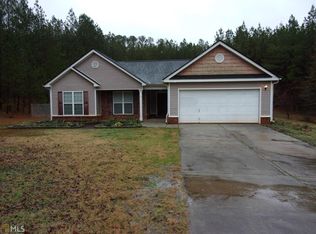Country living at its best! Completely updated, this 3BR 2BA home has it all. Situated just outside Winterville, its a short drive to UGA and downtown Athens. Enjoy the privacy of the almost 2 acre level lot with fenced back yard. The open concept floor plan has been updated with laminate flooring in the main living space and new paint throughout. The kitchen is a jaw-dropping showpiece with granite counter tops, stainless steel appliances, herringbone subway tile back splash, pantry, and deep sink with new fixture. The owner's suite is massive and includes a large sitting room ideal for an office or 2nd living room. Its bath features a soaking tub, large shower, water closet, and walk-in closet. Both bathrooms have barn wood ceramic tile floors.On the other side of the home are 2 additional bedrooms with large closets. This home has abundant storage, and its laundry room has room for a chest freezer or mudroom area. This is a smart home complete with nest thermostat and ring doorbell. New roof installed in February. Owner/agent. Come see it for yourself!
This property is off market, which means it's not currently listed for sale or rent on Zillow. This may be different from what's available on other websites or public sources.




