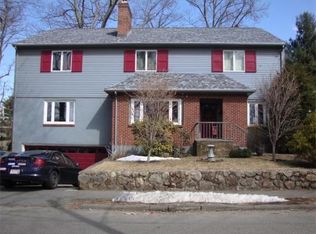Sold for $825,000
$825,000
41 Pine Hill Rd, Swampscott, MA 01907
3beds
1,539sqft
Single Family Residence
Built in 1952
7,492 Square Feet Lot
$840,800 Zestimate®
$536/sqft
$3,692 Estimated rent
Home value
$840,800
$765,000 - $925,000
$3,692/mo
Zestimate® history
Loading...
Owner options
Explore your selling options
What's special
Welcome to this delightful Ranch-style home nestled within a fantastic neighborhood. As you step inside, you're greeted by a bright living space that seamlessly combines comfort and charm. New built-ins and a gas fireplace. A fabulous open-style custom kitchen where space abounds and ceilings soar is sure to meet all chefs needs. Three wonderful bedrooms, each with wood floors and an abundance of natural light. Outside, enjoy the private backyard with multiple patios and plenty of green space with mature plantings. The picturesque coastal town of Swampscott is renowned for its gorgeous coastline and vibrant community. Spend your weekends strolling along the beautiful beaches, exploring local parks, or enjoying the charming shops and restaurants nearby. With easy access to Boston and an intown commuter rail stop, this location offers the perfect balance of coastal charm and urban convenience.
Zillow last checked: 8 hours ago
Listing updated: December 04, 2024 at 05:12am
Listed by:
Susan Bridge 617-823-9806,
J. Barrett & Company 781-631-9800,
Susan Bridge 617-823-9806
Bought with:
M. J. Taglieri
Options Real Estate Services, LLC
Source: MLS PIN,MLS#: 73299692
Facts & features
Interior
Bedrooms & bathrooms
- Bedrooms: 3
- Bathrooms: 2
- Full bathrooms: 1
- 1/2 bathrooms: 1
Primary bedroom
- Features: Flooring - Hardwood
- Level: First
- Area: 175.16
- Dimensions: 15.1 x 11.6
Bedroom 2
- Features: Flooring - Hardwood
- Level: First
- Area: 98.58
- Dimensions: 10.6 x 9.3
Bedroom 3
- Features: Cathedral Ceiling(s), Flooring - Hardwood
- Level: First
- Area: 150.42
- Dimensions: 13.8 x 10.9
Primary bathroom
- Features: No
Bathroom 1
- Features: Flooring - Stone/Ceramic Tile
- Level: First
- Area: 86.42
- Dimensions: 5.8 x 14.9
Bathroom 2
- Features: Flooring - Stone/Ceramic Tile
- Level: First
- Area: 20.84
- Dimensions: 3.11 x 6.7
Dining room
- Features: Skylight, Cathedral Ceiling(s), Ceiling Fan(s), Flooring - Hardwood, French Doors, Open Floorplan, Recessed Lighting, Remodeled, Lighting - Overhead
- Level: Main,First
- Area: 180.29
- Dimensions: 12.1 x 14.9
Kitchen
- Features: Skylight, Ceiling Fan(s), Flooring - Hardwood, Countertops - Stone/Granite/Solid, Kitchen Island, Exterior Access, Recessed Lighting, Remodeled
- Level: Main,First
- Area: 141.55
- Dimensions: 9.5 x 14.9
Living room
- Features: Closet/Cabinets - Custom Built, Flooring - Hardwood, Recessed Lighting
- Level: First
- Area: 280.56
- Dimensions: 16.8 x 16.7
Heating
- Baseboard, Natural Gas, Other
Cooling
- Central Air
Appliances
- Included: Oven, Dishwasher, Range, Refrigerator, Washer, Dryer
- Laundry: Flooring - Stone/Ceramic Tile, Main Level, Remodeled, First Floor, Washer Hookup
Features
- Walk-up Attic, Other
- Flooring: Tile, Hardwood
- Basement: Full,Interior Entry,Sump Pump,Unfinished
- Number of fireplaces: 2
- Fireplace features: Dining Room, Kitchen, Living Room
Interior area
- Total structure area: 1,539
- Total interior livable area: 1,539 sqft
Property
Parking
- Total spaces: 3
- Parking features: Attached, Off Street
- Attached garage spaces: 1
- Uncovered spaces: 2
Features
- Patio & porch: Patio
- Exterior features: Patio, Rain Gutters
- Waterfront features: Ocean, 1/2 to 1 Mile To Beach, Beach Ownership(Public)
Lot
- Size: 7,492 sqft
- Features: Other
Details
- Parcel number: 2168183
- Zoning: A-2
Construction
Type & style
- Home type: SingleFamily
- Architectural style: Ranch
- Property subtype: Single Family Residence
Materials
- See Remarks
- Foundation: Block, Other
- Roof: Shingle
Condition
- Year built: 1952
Utilities & green energy
- Electric: Circuit Breakers, 100 Amp Service
- Sewer: Public Sewer
- Water: Public
- Utilities for property: for Gas Range, Washer Hookup
Green energy
- Energy efficient items: Other (See Remarks)
- Energy generation: Solar
Community & neighborhood
Community
- Community features: Public Transportation, Tennis Court(s), Park, House of Worship, Public School
Location
- Region: Swampscott
Other
Other facts
- Listing terms: Contract
Price history
| Date | Event | Price |
|---|---|---|
| 12/3/2024 | Sold | $825,000+3.1%$536/sqft |
Source: MLS PIN #73299692 Report a problem | ||
| 10/24/2024 | Contingent | $799,999$520/sqft |
Source: MLS PIN #73299692 Report a problem | ||
| 10/16/2024 | Price change | $799,999-8.6%$520/sqft |
Source: MLS PIN #73299692 Report a problem | ||
| 10/8/2024 | Listed for sale | $875,000+202.8%$569/sqft |
Source: MLS PIN #73299692 Report a problem | ||
| 6/29/2001 | Sold | $289,000+44.5%$188/sqft |
Source: Public Record Report a problem | ||
Public tax history
| Year | Property taxes | Tax assessment |
|---|---|---|
| 2025 | $8,723 +3.3% | $760,500 +3.5% |
| 2024 | $8,443 +7% | $734,800 +9.3% |
| 2023 | $7,889 | $672,000 |
Find assessor info on the county website
Neighborhood: 01907
Nearby schools
GreatSchools rating
- 7/10Swampscott Middle SchoolGrades: PK,5-8Distance: 0.2 mi
- 8/10Swampscott High SchoolGrades: 9-12Distance: 0.8 mi
- 4/10Stanley Elementary SchoolGrades: 1-4Distance: 0.6 mi
Schools provided by the listing agent
- Elementary: Swampscott
- Middle: Swampscott
- High: Swampscott
Source: MLS PIN. This data may not be complete. We recommend contacting the local school district to confirm school assignments for this home.
Get a cash offer in 3 minutes
Find out how much your home could sell for in as little as 3 minutes with a no-obligation cash offer.
Estimated market value$840,800
Get a cash offer in 3 minutes
Find out how much your home could sell for in as little as 3 minutes with a no-obligation cash offer.
Estimated market value
$840,800
