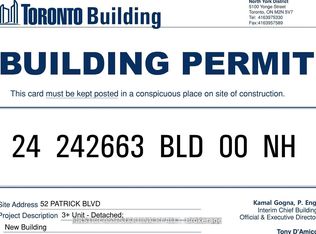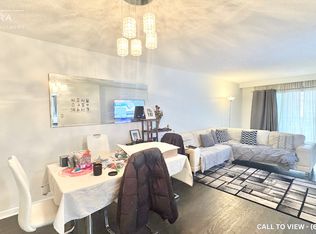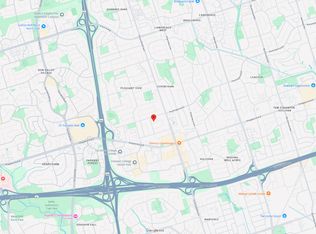Don Mills 4 BedRoom main floor and basement rent together This house has 3 floor A couple living upper floor very quite Completely separate it Middle& basement floor rent together 4bedroom 2 living room 2 bathroom 1 full size kitchen 2 bedroom 1 bathroom in basement 2 bedroom 1 bathroom in main floor bright windows Separate entrance Recommend a big family or group of friends Max 8 people Steps to Highway 401 / DVP / 404, TTC Walk a few min to bus stop across the street Near to Don Mills subway, Shepard subway, Fairview mall & CF shops Nearby Students welcome Brand New long double driveway Extra:you have organic fruit to eat at summer in backyard like pears grape and plum $3400 plus utilities 66% only 1 year lease agreement September 1st 2025 to move in. Could you Please answer few questions first Job title: Employer: Or income source: How many car you have? How many people? The date want see the house Phone number: 1 year lease agreement,Tenants pay 60% utilities included electricity gas and water 50% internet $35
This property is off market, which means it's not currently listed for sale or rent on Zillow. This may be different from what's available on other websites or public sources.



