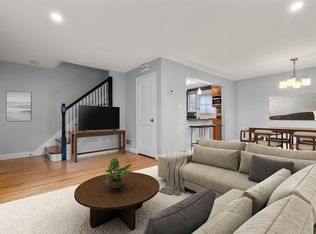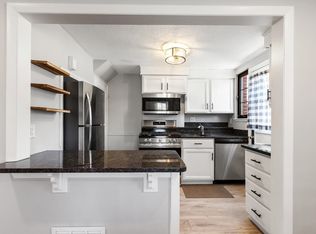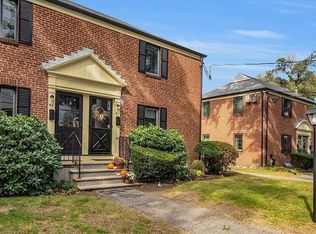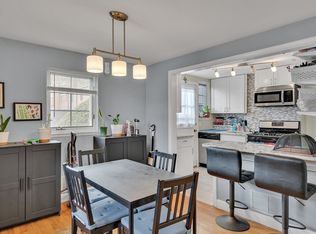Gorgeous townhouse located in a highly desirable "The Village Condominiums". Completely renovated two years ago with new kitchen, stainless steel appliances, granite counter tops, and backsplash. Two spacious bedrooms and a finished basement which offers a multi-purpose room that can be used as a Family room, Game room, Gym or an office. Storage and new washer dryer in the basement. Additional storage in attic. Well managed and maintained complex, a clubhouse, and an outdoor pool in a beautifully landscaped with plenty of green and stately mature trees. Convenient location just 0.7 miles to the supermarket and to the commuter rail to Cambridge and Boston. Easy access to Routes 2, and the Mass Pike. Nothing to do except move in and enjoy meticulously maintained home!
This property is off market, which means it's not currently listed for sale or rent on Zillow. This may be different from what's available on other websites or public sources.



