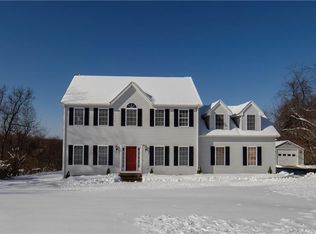New Price Improvement for the New Year!! This charming 4 bdrm, 2.5 bath Colonial is nestled in a quiet and friendly neighborhood in the desirable Mount Fair Farms subdivision. It is the truly the place that you have been searching for. This lovely home has curb appeal with professionally landscaped gardens and a freshly painted exterior. You will love the main level which features hardwood flooring, a sun-filled open floor plan with formal dining room, spacious eat-in kitchen and living room complete with a cozy, wood burning fireplace, and slider to a deck/pergola that leads to a private, level yard. There is also a convenient den/family room on the first floor. The second floor boasts a master bedroom en-suite with a walk-in closet and a bonus office/reading alcove. The other two bedrooms have lots of closet space. Up a spiral staircase you will find a third level with a magical, sun-drenched 36' bedroom loft perfect for the most amazing pajama parties your children could ever wish for. The cherry on top is a 21' X 21' great room over the two-car attached garage. It also has a balcony overlooking the yard. This is an amazing room for parties, a playroom or to entertain overnight guests. The walk-out full basement is just waiting to be finished for additional living space. You have found your perfect home. It has everything you've ever dreamed about and more. Just click your heels together three times and say...there's no place like home.
This property is off market, which means it's not currently listed for sale or rent on Zillow. This may be different from what's available on other websites or public sources.

