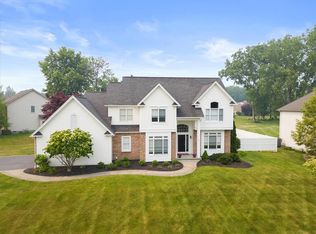BEAUTIFUL CUSTOM VIOLA BUILT HOME in Silverwoods. 2 Story Colonial, 4/5 bedrooms and 3 baths. The GRAND foyer is open to the living room and dining room. Fantastic entertaining as the spacious family room with Cathedral ceilings is OPEN to the CUSTOM GOURMET KITCHEN. GRANITE countertops and ISLAND. A quiet office or possible first floor bedroom. First floor laundry room with a SHOWER!!! HUGE finished basement plus additional storage space a WORKSHOP and countless shelves for more storage. (basement is not included in square footage) Fabulous outdoor living space in the HUGE backyard with deck and garden. CENTRAL VACUUM. GENERATOR HOOK UP. METICULOUSLY MAINTAINED with LOT'S OF TLC by one owner. COME VIEW, FALL IN LOVE, SEE YOURSELF LIVING HERE AND MAKE AN OFFER...THIS BEAUTY WON'T LAST!!!
This property is off market, which means it's not currently listed for sale or rent on Zillow. This may be different from what's available on other websites or public sources.
