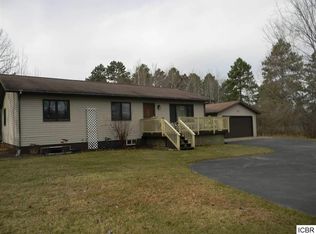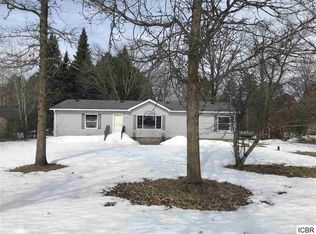Closed
$220,000
41 Peterson Rd, Grand Rapids, MN 55744
3beds
2,613sqft
Single Family Residence
Built in 1947
0.79 Acres Lot
$268,600 Zestimate®
$84/sqft
$1,896 Estimated rent
Home value
$268,600
$247,000 - $293,000
$1,896/mo
Zestimate® history
Loading...
Owner options
Explore your selling options
What's special
Nestled on a .8-acre lot on the desirable North side of Grand Rapids, this charming home is just minutes away from the best restaurants, parks, schools, and lakes. As you step inside, you'll be greeted by an inviting living/dining room, perfect for relaxing. With a two-car attached garage, you can easily come and go as you please and you'll have plenty of space to store all your gear, toys, and vehicles.
Retreat to the luxurious master bedroom, complete with not one but two spacious closets, offering ample space for all of your belongings. You'll find two cozy bedrooms and two full baths on the main level. Plus, the convenience of a laundry room located on the main level is a bonus. The possibilities are endless in the basement, which has tons of potential for additional storage or creating the perfect family room.
This house is truly a gem, with its prime location, ample storage, and comfortable living spaces. Don't miss your chance to make this your forever home!
Zillow last checked: 8 hours ago
Listing updated: May 06, 2025 at 06:35am
Listed by:
Bridger Hopkins 218-398-3876,
GRAND PROPERTIES REAL ESTATE
Bought with:
Joseph Tome
GRAND PROPERTIES REAL ESTATE
Source: NorthstarMLS as distributed by MLS GRID,MLS#: 6315443
Facts & features
Interior
Bedrooms & bathrooms
- Bedrooms: 3
- Bathrooms: 2
- Full bathrooms: 2
Bedroom 1
- Level: Main
- Area: 224 Square Feet
- Dimensions: 16 x 14
Bedroom 2
- Level: Main
- Area: 120 Square Feet
- Dimensions: 10 x 12
Bedroom 3
- Level: Main
- Area: 117 Square Feet
- Dimensions: 9 x 13
Bathroom
- Level: Main
- Area: 60 Square Feet
- Dimensions: 6 x 10
Family room
- Level: Basement
- Area: 352 Square Feet
- Dimensions: 16 x 22
Kitchen
- Level: Main
- Area: 120 Square Feet
- Dimensions: 12 x 10
Laundry
- Level: Main
- Area: 50 Square Feet
- Dimensions: 5 x 10
Living room
- Level: Main
- Area: 391 Square Feet
- Dimensions: 23 x 17
Heating
- Forced Air
Cooling
- None
Features
- Basement: Block
- Has fireplace: No
Interior area
- Total structure area: 2,613
- Total interior livable area: 2,613 sqft
- Finished area above ground: 1,485
- Finished area below ground: 600
Property
Parking
- Total spaces: 2
- Parking features: Attached
- Attached garage spaces: 2
Accessibility
- Accessibility features: None
Features
- Levels: One
- Stories: 1
Lot
- Size: 0.79 Acres
- Dimensions: 210 x 164
Details
- Foundation area: 1485
- Parcel number: 910054460
- Zoning description: Residential-Single Family
Construction
Type & style
- Home type: SingleFamily
- Property subtype: Single Family Residence
Materials
- Fiber Board
- Roof: Age 8 Years or Less,Asphalt
Condition
- Age of Property: 78
- New construction: No
- Year built: 1947
Utilities & green energy
- Gas: Propane
- Sewer: Septic System Compliant - No, Tank with Drainage Field
- Water: Well
Community & neighborhood
Location
- Region: Grand Rapids
HOA & financial
HOA
- Has HOA: No
Price history
| Date | Event | Price |
|---|---|---|
| 5/5/2023 | Sold | $220,000-2.2%$84/sqft |
Source: | ||
| 3/22/2023 | Pending sale | $225,000$86/sqft |
Source: | ||
| 1/25/2023 | Listed for sale | $225,000$86/sqft |
Source: | ||
| 1/21/2023 | Pending sale | $225,000$86/sqft |
Source: | ||
| 12/10/2022 | Listed for sale | $225,000+50.1%$86/sqft |
Source: | ||
Public tax history
| Year | Property taxes | Tax assessment |
|---|---|---|
| 2024 | $2,857 -7.9% | $201,752 -4.4% |
| 2023 | $3,103 +23.4% | $211,062 |
| 2022 | $2,515 +30.1% | -- |
Find assessor info on the county website
Neighborhood: 55744
Nearby schools
GreatSchools rating
- 8/10East Rapids ElementaryGrades: K-5Distance: 2 mi
- 5/10Robert J. Elkington Middle SchoolGrades: 6-8Distance: 1.9 mi
- 7/10Grand Rapids Senior High SchoolGrades: 9-12Distance: 1.5 mi

Get pre-qualified for a loan
At Zillow Home Loans, we can pre-qualify you in as little as 5 minutes with no impact to your credit score.An equal housing lender. NMLS #10287.

