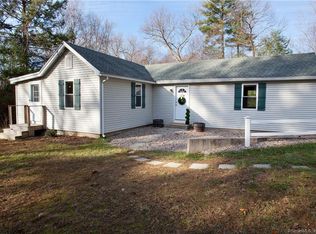Sold for $357,000
$357,000
41 Petersen Road, Granby, CT 06035
2beds
964sqft
Single Family Residence
Built in 1951
1 Acres Lot
$369,500 Zestimate®
$370/sqft
$2,312 Estimated rent
Home value
$369,500
$336,000 - $406,000
$2,312/mo
Zestimate® history
Loading...
Owner options
Explore your selling options
What's special
Escape to your own private sanctuary with this 1 acre property featuring a beautifully updated 2 bedroom, 2 bathroom modern bungalow. Large kitchen with white Shaker cabinets with soft close feature, granite countertops, and stainless (finger print resistant) appliances. Expansive island providing a remarkable transition into the well-lit great room. Each bathroom outfitted with custom tile floors and shower walls and stylish vanities. Main level laundry hookups. All new mechanicals: New 200amp electrical service and panel and all wiring throughout. New submersible well pump and pressure tank. New hot water heater. New forced air heating system with high efficiency propane furnace with A/C coil installed. New plumbing; supply lines, drains and venting. New septic tank and connection pipes. Large 200 square foot deck overlooks a cleared flat yard with perfect exposure to the sun for gardening. Newer siding and windows. Newer standing seam metal roof. New curtain drain system installed around much of the house. 600 square foot basement with cement floors and walkout access, ideal for storage or a work shop.The expansive grounds include a large chicken coop, a shed, and plenty of room for outdoor planting flowers and much more. Whether you're looking for your next home or a peaceful getaway, this property is ideal for those who appreciate the beauty of nature. Very close to Bradley International, US-91, and Granby's shopping areas!
Zillow last checked: 8 hours ago
Listing updated: June 02, 2025 at 11:21am
Listed by:
Iconn Team at LPT Realty,
Victoria Prapopulos 201-953-6584,
LPT Realty - IConn Team 877-366-2213
Bought with:
Michael Sakey, RES.0811630
Real Broker CT, LLC
Source: Smart MLS,MLS#: 24086688
Facts & features
Interior
Bedrooms & bathrooms
- Bedrooms: 2
- Bathrooms: 2
- Full bathrooms: 2
Primary bedroom
- Level: Main
Bedroom
- Level: Main
Dining room
- Level: Main
Living room
- Level: Main
Heating
- Forced Air, Propane
Cooling
- None
Appliances
- Included: Oven/Range, Refrigerator, Dishwasher, Electric Water Heater, Water Heater
Features
- Basement: Partial,Unfinished
- Attic: None
- Has fireplace: No
Interior area
- Total structure area: 964
- Total interior livable area: 964 sqft
- Finished area above ground: 964
Property
Parking
- Parking features: None
Lot
- Size: 1 Acres
- Features: Level, Cleared
Details
- Parcel number: 1936731
- Zoning: R50
Construction
Type & style
- Home type: SingleFamily
- Architectural style: Ranch
- Property subtype: Single Family Residence
Materials
- Vinyl Siding
- Foundation: Block, Concrete Perimeter
- Roof: Metal
Condition
- New construction: No
- Year built: 1951
Utilities & green energy
- Sewer: Septic Tank
- Water: Well
Community & neighborhood
Location
- Region: Granby
Price history
| Date | Event | Price |
|---|---|---|
| 5/23/2025 | Sold | $357,000+15.2%$370/sqft |
Source: | ||
| 4/16/2025 | Pending sale | $310,000$322/sqft |
Source: | ||
| 4/10/2025 | Listed for sale | $310,000+55.1%$322/sqft |
Source: | ||
| 5/29/2020 | Sold | $199,900$207/sqft |
Source: | ||
| 5/11/2020 | Pending sale | $199,900$207/sqft |
Source: Santa Realty #170293229 Report a problem | ||
Public tax history
| Year | Property taxes | Tax assessment |
|---|---|---|
| 2025 | $6,020 +3.3% | $175,980 |
| 2024 | $5,830 +3.9% | $175,980 |
| 2023 | $5,612 +12.8% | $175,980 +41.5% |
Find assessor info on the county website
Neighborhood: Salmon Brook
Nearby schools
GreatSchools rating
- NAKelly Lane Primary SchoolGrades: PK-2Distance: 1.8 mi
- 7/10Granby Memorial Middle SchoolGrades: 6-8Distance: 0.8 mi
- 10/10Granby Memorial High SchoolGrades: 9-12Distance: 0.8 mi
Schools provided by the listing agent
- Elementary: Kelly Lane
- Middle: Granby,Wells Road
- High: Granby Memorial
Source: Smart MLS. This data may not be complete. We recommend contacting the local school district to confirm school assignments for this home.

Get pre-qualified for a loan
At Zillow Home Loans, we can pre-qualify you in as little as 5 minutes with no impact to your credit score.An equal housing lender. NMLS #10287.
