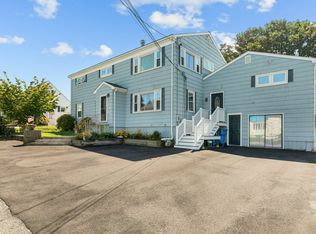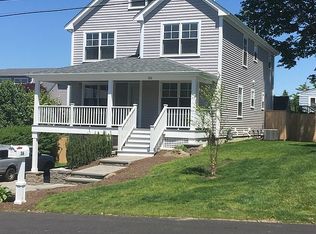Three bedroom and one bath home in close proximity to 1st and 2nd beaches. Large living areas with very nice skylights and abundant closet spaces. Smooth top electric stove and brand new dishwasher. Washer and dryer hookups inside the unit. There is a beautiful decorative fireplace. Two onsite parking spaces and a beautiful four season shared garden for you to enjoy. All utilities included! Small indoor pets will be considered.
This property is off market, which means it's not currently listed for sale or rent on Zillow. This may be different from what's available on other websites or public sources.


