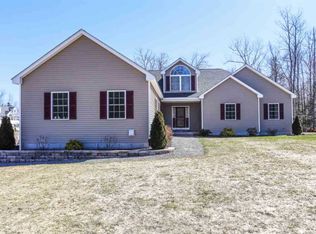Welcome to Hillside Estates! Located in one of Sandown's most desirable neighborhoods this like new, Spacious ranch features a large eat-in kitchen with granite counters, custom cabinets, kitchen island, stainless appliances and tiled flooring. Hardwood floors flow through the first floor, with the formal dining room, living room with a gas fireplace. 1st floor master suite with full bathroom and walk in closets. Two additional generous sized bedrooms with nicely tiled guest bathroom. Backyard deck and patio perfect for entertaining and barbecues. Lovely front farmers porch a two car garage under, central AC, irrigation and 12 x 16 recent shed. So much more. Come visit!!
This property is off market, which means it's not currently listed for sale or rent on Zillow. This may be different from what's available on other websites or public sources.

