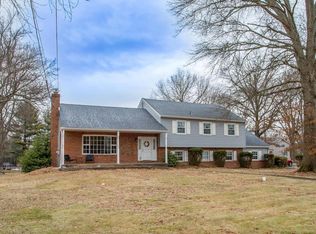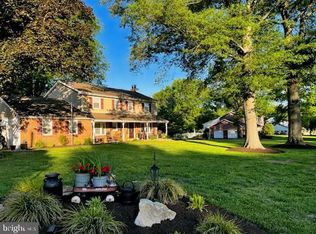Sold for $600,000
$600,000
41 Pebble Rdg, Warrington, PA 18976
4beds
1,627sqft
Single Family Residence
Built in 1969
1 Acres Lot
$609,500 Zestimate®
$369/sqft
$2,887 Estimated rent
Home value
$609,500
$567,000 - $658,000
$2,887/mo
Zestimate® history
Loading...
Owner options
Explore your selling options
What's special
Open house Sunday January 26th, from 11-1 before the Eagles Game. Nestled on a sprawling one-acre lot in Doylestown Township, this 4-bedroom, 2.5-bath split-level home is full of charm and potential. Beautiful hardwoods grace the spacious entrance foyer, formal living and dining room, second floor hall and four bedrooms! Numerous windows allow for lots of natural sunlight throughout. Kitchen is of ample size with a perfect place for the table with back yard views. Offering a spacious layout with distinct living areas. The main floor includes a sunlit living room, a dining area, and a kitchen with ample cabinet space and a view of the backyard. Upstairs, the primary bedroom features an en-suite full bath, complemented by three additional bedrooms and a full hall bathroom. The lower level creates another space for living and entertaining with a large family room and a pellet stove that will keep you warm and cozy in the winter months. There is outside access to the back yard patio and pool area as well. Tucked on the side off the family room is an added den/office, laundry room and access to the oversized two car+ garage. There is basement space and a walk-up attic that will provide ample room for storage. The home has been well maintained, and a new roof was completed in 2018. Public sewer is available. This area is highly desirable, minutes from Doylestown Boro, Warrington shopping areas, many area parks and is walkable to Turk Park and Fields.
This home presents an excellent opportunity to customize and create your dream space.
Schedule your showing today!
Zillow last checked: 8 hours ago
Listing updated: February 28, 2025 at 11:30pm
Listed by:
Ann Marie Hall,
Long & Foster Real Estate, Inc.
Source: Long & Foster Broker Feed,MLS#: PABU2083270
Facts & features
Interior
Bedrooms & bathrooms
- Bedrooms: 4
- Bathrooms: 3
- Full bathrooms: 2
- 1/2 bathrooms: 1
Heating
- Baseboard - Hot Water
Cooling
- Central A/C
Features
- Wood Floors
- Flooring: Solid Hardwood, Carpet
- Basement: Unfinished
- Number of fireplaces: 2
Interior area
- Total structure area: 1,627
- Total interior livable area: 1,627 sqft
Property
Parking
- Parking features: Attached Garage, Driveway, Garage - Side Entry
- Has uncovered spaces: Yes
Lot
- Size: 1 Acres
- Dimensions: 149.00 x 291.00
- Features: Corner
Construction
Type & style
- Home type: SingleFamily
- Architectural style: Detached
- Property subtype: Single Family Residence
Materials
- Masonry
Condition
- New construction: No
- Year built: 1969
Utilities & green energy
- Sewer: On Site Septic, Public Hook/Up Avail
- Water: Well
Community & neighborhood
Location
- Region: Warrington
- Subdivision: Pebble Ridge Farms
Other
Other facts
- Ownership: Fee Simple
Price history
| Date | Event | Price |
|---|---|---|
| 2/28/2025 | Sold | $600,000+0.8%$369/sqft |
Source: | ||
| 1/30/2025 | Pending sale | $595,000$366/sqft |
Source: | ||
| 1/30/2025 | Contingent | $595,000$366/sqft |
Source: | ||
| 1/24/2025 | Listed for sale | $595,000$366/sqft |
Source: | ||
Public tax history
Tax history is unavailable.
Neighborhood: 18976
Nearby schools
GreatSchools rating
- 8/10Mill Creek Elementary SchoolGrades: K-6Distance: 1.3 mi
- 9/10Unami Middle SchoolGrades: 7-9Distance: 2.9 mi
- 10/10Central Bucks High School-SouthGrades: 10-12Distance: 1.2 mi
Schools provided by the listing agent
- Elementary: Mill Creek
- Middle: Unami
- High: Central Bucks High School South
- District: Central Bucks
Source: Long & Foster Broker Feed. This data may not be complete. We recommend contacting the local school district to confirm school assignments for this home.

Get pre-qualified for a loan
At Zillow Home Loans, we can pre-qualify you in as little as 5 minutes with no impact to your credit score.An equal housing lender. NMLS #10287.

