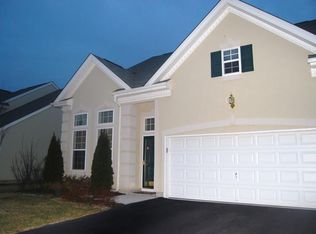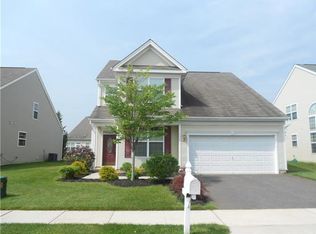Move-in ready home in adult community in Pebble Creek Rd. in S. Brunswick Twp. Beautiful raised ceilings on 1st floor. Lots of sun light. There is an EIK. The FR has a gas fireplace & walk out to yard. Mstr in on 1st floor w/full bath. Mstr bath has jacuzzi tub & stall shower. Large loft that overlooks LR & FR. Large yard.
This property is off market, which means it's not currently listed for sale or rent on Zillow. This may be different from what's available on other websites or public sources.

