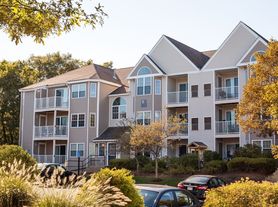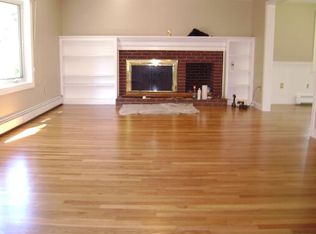Built in 2022, this stunning newer-construction home offers modern living across three spacious levels with hardwood floors throughout. The main floor features an open-concept layout with a chef's kitchen showcasing an oversized island, upgraded stainless-steel appliances, and elegant finishes that flow seamlessly into the dining and living areas. Upstairs, you'll find two ensuite bedrooms, each with beautifully appointed baths and generous closet space. The finished lower level provides flexible space for a media room, gym, and home office. Enjoy outdoor living on deck overlooking the expansive, fully fenced yard, perfect for relaxing or entertaining. Conveniently located close to schools, shopping, and major routes. Rent includes landscaping and snow removal. First month and 1 month security deposit required upon signing. Small pets allowed. Text list agent for showings. Application required by each person over 18, subject to third party verification with $40 application fee, valid for a month for any rental. Open to 6-9 month lease.
Renter is responsible for water, sewer, electricity, propane, internet. Landlord will maintain lawn, provide snow removal, and trash. One small room in basement will be used by landlord for storage. Option to rent home furnished or unfurnished.
House for rent
Accepts Zillow applications
$8,700/mo
41 Peach Orchard Rd, Burlington, MA 01803
5beds
5,721sqft
This listing now includes required monthly fees in the total price. Learn more
Single family residence
Available now
Small dogs OK
Central air
In unit laundry
Attached garage parking
Forced air
What's special
Elegant finishesHome officeOpen-concept layoutFlexible spaceHardwood floorsMedia roomGenerous closet space
- 96 days |
- -- |
- -- |
Zillow last checked: 9 hours ago
Listing updated: January 16, 2026 at 11:38pm
Travel times
Facts & features
Interior
Bedrooms & bathrooms
- Bedrooms: 5
- Bathrooms: 4
- Full bathrooms: 4
Heating
- Forced Air
Cooling
- Central Air
Appliances
- Included: Dishwasher, Dryer, Freezer, Microwave, Oven, Washer
- Laundry: In Unit
Features
- Flooring: Hardwood, Tile
Interior area
- Total interior livable area: 5,721 sqft
Property
Parking
- Parking features: Attached
- Has attached garage: Yes
- Details: Contact manager
Features
- Exterior features: Electric Vehicle Charging Station, Electricity not included in rent, Heating system: Forced Air, Internet not included in rent, Landscaping included in rent, Sewage not included in rent, Snow Removal included in rent, Water not included in rent
Details
- Parcel number: BURLM000031P000120
Construction
Type & style
- Home type: SingleFamily
- Property subtype: Single Family Residence
Community & HOA
Location
- Region: Burlington
Financial & listing details
- Lease term: 1 Year
Price history
| Date | Event | Price |
|---|---|---|
| 10/24/2025 | Price change | $8,700-2.2%$2/sqft |
Source: Zillow Rentals Report a problem | ||
| 10/13/2025 | Listed for rent | $8,900-11%$2/sqft |
Source: Zillow Rentals Report a problem | ||
| 10/6/2025 | Listing removed | $10,000$2/sqft |
Source: MLS PIN #73430438 Report a problem | ||
| 9/13/2025 | Listed for rent | $10,000$2/sqft |
Source: MLS PIN #73430438 Report a problem | ||
| 4/6/2023 | Sold | $1,636,000+0.1%$286/sqft |
Source: MLS PIN #73081667 Report a problem | ||
Neighborhood: 01803
Nearby schools
GreatSchools rating
- 7/10Memorial Elementary SchoolGrades: K-5Distance: 0.4 mi
- 7/10Marshall Simonds Middle SchoolGrades: 6-8Distance: 0.4 mi
- 9/10Burlington High SchoolGrades: PK,9-12Distance: 1 mi

