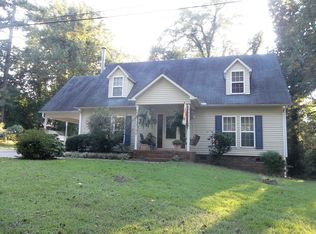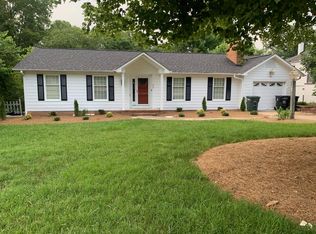Don't miss this limited edition floor plan from Gulledge Classic Homes, Inc., located in a highly desirable area near Historic Downtown Concord! No detail has been overlooked in this beautiful home with so many upgrades. The kitchen features granite counters with a tile back splash, custom cabinets, and stainless steel appliances (including a refrigerator & built-in microwave). Luxury vinyl plank flooring in the kitchen, den, hallway, laundry & hall bath; tile flooring in the master bath. Spacious master bedroom and bath with TWO walk-in closets, a walk-in shower, a large vanity with granite counters & dual sinks, PLUS a separate seated vanity. Other upgrades include a 10 ft. ceiling in the den, handsome judges paneling in the dining area, custom cabinets in the laundry room, and a 2-car garage with plenty of floored storage above. You need to visit this home to see the quality for yourself!
This property is off market, which means it's not currently listed for sale or rent on Zillow. This may be different from what's available on other websites or public sources.

