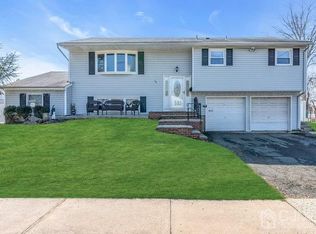Must see this well-maintained spacious home in desirable quiet neighborhood. Over 1870 sq. feet! Beautiful Hardwood floors on first and second floor. Updated baths, SS appliances, newer carpet in family room, sliders to fully fenced-in private yard and pavered patio. 4th bedroom off family room. Huge oversized Master bedroom with walk-in closet and potential for Master bath. Garage has extra room for storage. Double wide driveway. 5 min. to Edison train, close to shopping and dining.
This property is off market, which means it's not currently listed for sale or rent on Zillow. This may be different from what's available on other websites or public sources.
