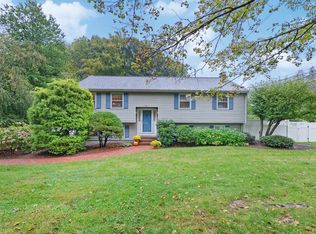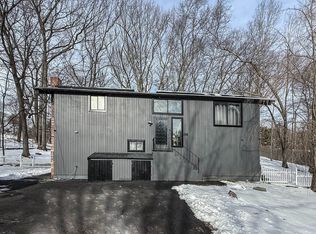Truly unique. A gorgeous blend of land & home where your own private oasis awaits. Stunning, sprawling Ranch, beautifully sited on an oversized lot, tucked away from the street, gently shaded by mature trees & abutting Framingham Country Club. Serene location also provides convenient access to Mass Pike, Route 9 & more. Inside: abundant space & a breezy single-level flow, highlighted by a gorgeous dcor, host of fine features & distinctive windows that afford lots of natural sunlight. Gracious open living space means you wont miss a beat entertaining: LR has cathedral ceiling, built-in bookshelves, fireplace & flows to long dining room a step away from stylish kitchen with maple cabinets, Corian countertops, island cook-top stove & sleek stainless appliances. Family room has cozy wood stove, skylights & provides access to private patio, plus bonus glass enclosed sunroom. 3 nicely sized BRs & 2.5 baths. Large 2 car gar, shed & deck compliment this striking home & grounds. Must see!
This property is off market, which means it's not currently listed for sale or rent on Zillow. This may be different from what's available on other websites or public sources.

