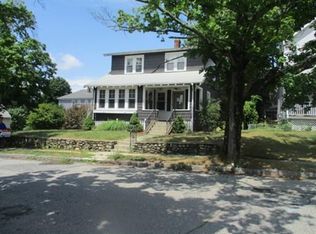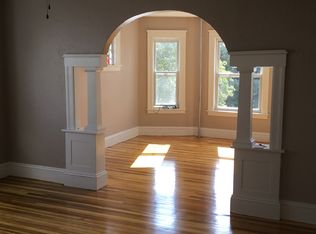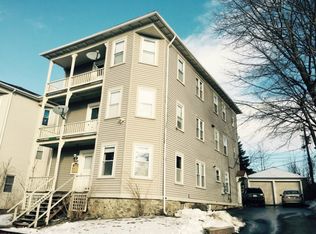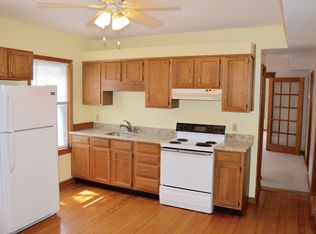Custom built 3 bed , 2.5 bath Colonial featuring spacious open floor plan , 9 ft ceilings ,Brazilian cherry hardwood floors throughout entire house :1st floor offers a welcoming foyer that enters an oversized living/sitting room area with wall mounted flat panel television & wood burning fireplace, kitchen with stainless steel appliances and oversized island ,1st floor laundry , tiled 1/2 bath off of foyer, dining room with slider that extends to a 2 tier deck with privacy fence .2nd floor features 3 good size bedrooms with a Master bedroom appointed with a walk -in closet and a tiled full bath featuring a Jacuzzi tub . 2nd full bath features custom tiled walls and flooring . Walk up attic that can either be renovated for more living space or great for storage area . Economical gas heat and hot water. Full basement ...Front porch area great for relaxing on those summer nights...Easy access to Mass Pike ,RTs 20,146 and all major routes.
This property is off market, which means it's not currently listed for sale or rent on Zillow. This may be different from what's available on other websites or public sources.



