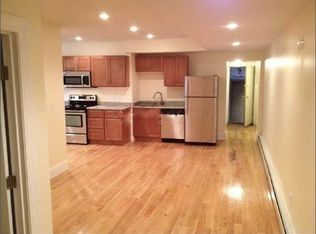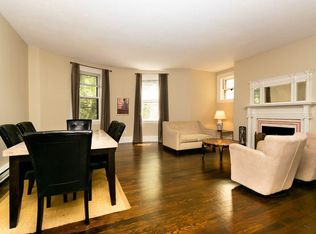Spacious and recently renovated 3 bedroom in great Fenway location. Short walk to Boston Conservatory, Berklee, BU, NEU, Back Bay and more! Plenty of windows and natural light. Laundry on same floor. Available 6/1/2020.
This property is off market, which means it's not currently listed for sale or rent on Zillow. This may be different from what's available on other websites or public sources.

