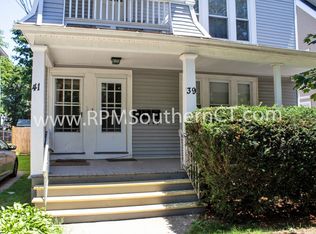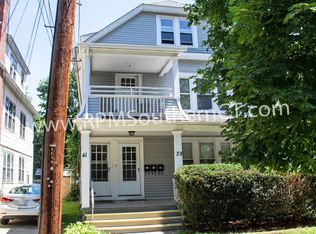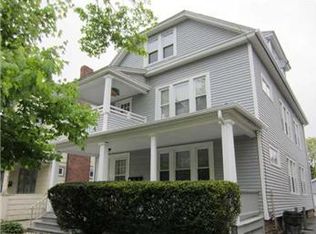Sold for $455,000
$455,000
41 Paramount Avenue, Hamden, CT 06517
5beds
2,808sqft
Multi Family
Built in 1927
-- sqft lot
$555,600 Zestimate®
$162/sqft
$2,410 Estimated rent
Home value
$555,600
$517,000 - $600,000
$2,410/mo
Zestimate® history
Loading...
Owner options
Explore your selling options
What's special
!What the market has been waiting for! Spring into this wonderful, (3) family investment opportunity in Whitneyville, Hamden (2.25 mi from Yale U. and Hospitals + downtown New Haven)! Grossing over $47,000 [(annually) fully occupied with choice tenants], the next owner can literally "set it -and- forget it!" Too many updates to list in this responsible owners' ownership history. THIS IS NOT AN UBER-CORPORATE INVESTORS' LEAST FAVORITE -OR- BIGGEST UNDER-PERFORMER! This is a near mint cherry! All units are at or near to fair market rent. No shared mechanicals, basement laundry hook-ups, hardwood flooring throughout, stairwell safety lighting and smoke and CO detection, charming original mouldings, public transit nearby, off-street parking (1 car/leased unit), natural gas mechanicals, and much more!!!
Zillow last checked: 8 hours ago
Listing updated: May 08, 2025 at 07:48am
Listed by:
Joseph Fasone 203-772-5712,
Sunset Creek Realty, LLC 203-453-2145
Bought with:
Joseph Fasone, REB.0792495
Sunset Creek Realty, LLC
Source: Smart MLS,MLS#: 24080532
Facts & features
Interior
Bedrooms & bathrooms
- Bedrooms: 5
- Bathrooms: 3
- Full bathrooms: 3
Heating
- Hot Water, Natural Gas
Cooling
- None
Appliances
- Included: Gas Water Heater, Water Heater
- Laundry: In Unit, In Basement
Features
- Doors: Storm Door(s)
- Windows: Thermopane Windows
- Basement: Full,Shared Basement,Storage Space,Interior Entry,Concrete
- Attic: None
- Has fireplace: No
Interior area
- Total structure area: 2,808
- Total interior livable area: 2,808 sqft
- Finished area above ground: 2,808
Property
Parking
- Total spaces: 4
- Parking features: None, Paved, Off Street, Driveway, Private
- Has uncovered spaces: Yes
Features
- Patio & porch: Porch
- Exterior features: Balcony, Sidewalk, Rain Gutters, Lighting
Lot
- Size: 5,227 sqft
- Features: Level
Details
- Parcel number: 1132230
- Zoning: R5
Construction
Type & style
- Home type: MultiFamily
- Architectural style: Units on different Floors,3updown - Unit(s) per Floor
- Property subtype: Multi Family
- Attached to another structure: Yes
Materials
- Vinyl Siding
- Foundation: Block, Stone
- Roof: Asphalt
Condition
- New construction: No
- Year built: 1927
Utilities & green energy
- Sewer: Public Sewer
- Water: Public
Green energy
- Energy efficient items: Doors, Windows
Community & neighborhood
Community
- Community features: Near Public Transport, Lake, Medical Facilities, Park, Public Rec Facilities, Shopping/Mall
Location
- Region: Hamden
- Subdivision: Whitneyville
Price history
| Date | Event | Price |
|---|---|---|
| 5/8/2025 | Sold | $455,000-3.2%$162/sqft |
Source: | ||
| 5/8/2025 | Pending sale | $469,900$167/sqft |
Source: | ||
| 3/14/2025 | Listed for sale | $469,900+17.5%$167/sqft |
Source: | ||
| 7/18/2022 | Listing removed | -- |
Source: | ||
| 6/20/2022 | Listed for sale | $399,900+96.6%$142/sqft |
Source: | ||
Public tax history
| Year | Property taxes | Tax assessment |
|---|---|---|
| 2025 | $16,811 +48.2% | $324,030 +58.8% |
| 2024 | $11,347 -1.4% | $204,050 |
| 2023 | $11,504 +1.6% | $204,050 |
Find assessor info on the county website
Neighborhood: 06517
Nearby schools
GreatSchools rating
- 5/10Ridge Hill SchoolGrades: PK-6Distance: 1.3 mi
- 4/10Hamden Middle SchoolGrades: 7-8Distance: 2.5 mi
- 4/10Hamden High SchoolGrades: 9-12Distance: 1.7 mi
Schools provided by the listing agent
- High: Hamden
Source: Smart MLS. This data may not be complete. We recommend contacting the local school district to confirm school assignments for this home.
Get pre-qualified for a loan
At Zillow Home Loans, we can pre-qualify you in as little as 5 minutes with no impact to your credit score.An equal housing lender. NMLS #10287.
Sell for more on Zillow
Get a Zillow Showcase℠ listing at no additional cost and you could sell for .
$555,600
2% more+$11,112
With Zillow Showcase(estimated)$566,712


