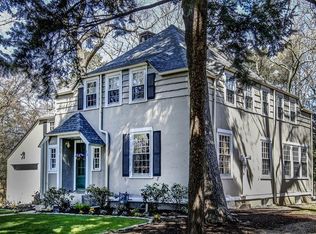Charming details adorn this impeccably maintained Tudor residence with timeless brick and shingle facade and beautiful gardens. Classic cut stones surround the arched doorway with heavy board and batten door. Center entrance leads to the formal living and dining rooms as well as a first floor office. The 2020 kitchen is appointed with granite countertops, stainless steel appliances, Sub-Zero refrigerator, 80 bottle wine cooler and oversized center island. Cozy banquette and dining area create a perfect gathering space. The family room with wood burning fireplace opens to an enclosed sunroom and mudroom side entry. The master bedroom includes a walk-in closet and beautifully renovated bath. Three additional bedrooms and two fully renovated baths plus laundry room complete the second floor. Amenities include central air-conditioning, security system and two car garage. Convenient location near Wellesley Lower Falls shops and restaurants and .4 miles to Wellesley Farms Train
This property is off market, which means it's not currently listed for sale or rent on Zillow. This may be different from what's available on other websites or public sources.
