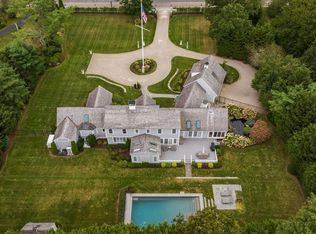Stunning custom-built beauty just a short distance to The Village and Dowses Beach. From the moment you drive down the impressive circular driveway you are welcomed by an acre of professionally manicured grounds and flowering perennials. Carefully designed with comfort and entertainment in mind you will appreciate the exceptional craftmanship throughout. The stunning fireplaced great room with cathedral ceilings and built-ins provide direct access to a relaxing and private deck. The gourmet kitchen is complete with Plain & Fancy custom cabinetry, granite counters, center island and adjacent breakfast area where nature surrounds you as you enjoy your morning coffee. Massive home office with cathedral ceilings converts to a place of refuge to relax and enjoy your favorite book. Your guests will appreciate the formal dining room with Tray ceiling. There are 3 ensuite bedrooms, two of them on the first level. Primary first floor master ensuite is everything you would want and more.
This property is off market, which means it's not currently listed for sale or rent on Zillow. This may be different from what's available on other websites or public sources.
