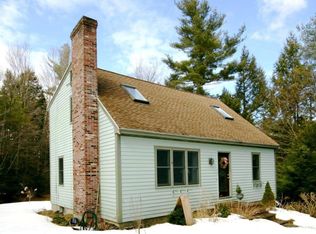Tranquil setting yet within minutes to 95 and the MA border for your commute! This picture perfect Cape-style home is nicely set back from the road. Wonderful floor plan offers front to back living room with hardwood flooring, warm pellet stove and built-in book case and window seat. Spectacular family room above the garage is the perfect spot for entertaining! This space features cathedral ceiling with 4 skylights, open beams and wood fireplace with insert. Sliders lead to a large deck out back. Home also offers open kitchen/dining area with large island, giving you plenty of counter space. Upstairs, the full dormer and two dog house dormers provide just the amount of extra space you need. Beautiful back yard is bound by a stone wall and provides area for a garden and play area. No worries about storage space with the full basement and 2-car garage. Picture yourself relaxing out on your farmer's porch with your favorite beverage. This home is an absolute pleasure to show and is very easy to view!
This property is off market, which means it's not currently listed for sale or rent on Zillow. This may be different from what's available on other websites or public sources.
