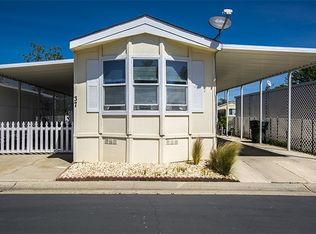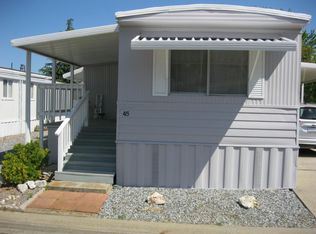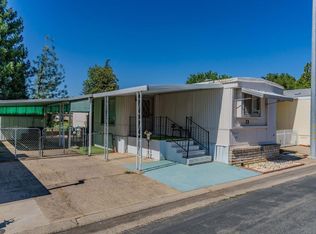This 1170 square foot mobile / manufactured home has 2 bedrooms and 2.0 bathrooms. This home is located at 41 Oro Monte, Sutter Creek, CA 95685.
This property is off market, which means it's not currently listed for sale or rent on Zillow. This may be different from what's available on other websites or public sources.


