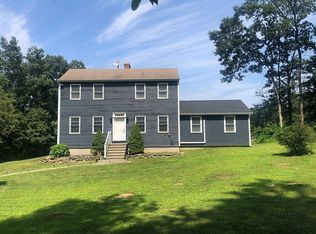Colonial with a covered front porch sits privately on almost 3 acres Remodeled kitchen with stainless appliances, pantry, center island and granite counters. Formal dining room. Open floor plan. Sliders to the multi level deck. First floor laundry. Master bedroom suite with a walk in closet and a full bathroom. There is a bonus room that offers so many possibilities 3 zone heat. Central air. Plenty of closets and storage Freshly painted Indirect hot water heater. Hardwired for generator. Oversized 2 car garage plus 3 outbuildings to hold 2 more cars and plenty of storage Large driveway fits many vehicles. Granite stone wall. Set on a quiet cul-de-sac.
This property is off market, which means it's not currently listed for sale or rent on Zillow. This may be different from what's available on other websites or public sources.

