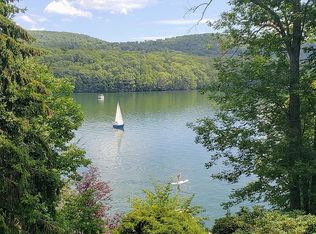AMAZING LOCATION WITH PRIVACY AND EXPANSIVE VIEWS - 100+- feet of waterfront. Relax on the 23x30 deck and enjoy the panoramic lake views of your own waterfront paradise. The 100+- lakefront has a large lakeside deck with breathtaking lake views. The homes offers one level living and an open floor plan. The large great room has a warm fireplace, vaulted ceilings, pegged hardwood floors and wall of windows with breathtaking lake views. The over sized dining room has lake views and is perfect for entertaining. The country kitchen has stainless appliances, neutral cabinets and plenty of counters. The master suite is on the lakeside of the home with a full master bath There are two additional bedrooms and a full bath. The finished lower level adds an additional 1000 SF to the this waterfront home. it has a wet bar, large family room, guest room and a full bath and access lakeside deck and waterfront. The waterfront has a level area and access to the large waterfront deck and the water dock easy accommodates two boats. Located in Sherman close to town center and easy commute to Westchester and NYC. Updated windows and in move in condition this waterfront home is ready for you to enjoy for the summer season. Low Taxes!
This property is off market, which means it's not currently listed for sale or rent on Zillow. This may be different from what's available on other websites or public sources.

