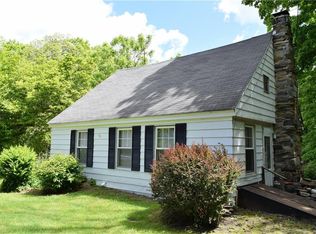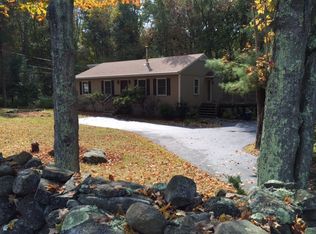EASY TO SHOW!! Enter by way of newly crushed stoned circular drive. Old meets new in this sprawling estate that has been recently renovated. Reviving its old world charm and and bringing in all of the amenities of modern convenience, this antique farmhouse has it all. Private, yet minutes away from village and beaches this gem brags high end appliances, marble counters, and hardwoods throughout the home. 4 bedrooms and 4 full updated bathrooms make room for everyone. 2 of the bedrooms are tandem with en suite bathroom. Perfect for Brothers or sisters! A new hydro-air heating and cooling system was installed. Possible in law space over garage with private entrance has radiant heat in floors . The older part of the house has new windows and the entire exterior and interior has been freshly painted. The over sized 2 car garage is also heated. Gorgeous stone patio with pergola overlooks the grounds. The barn in back has a brand new metal roof and is just waiting for someone to park their toys or possibly keep horses. This home has several different floorplan ideas. Agent is related to owner. Property also has-address of 192 Nortontown rd Madison Ct. Property tax amount is incorrect. Approximate tax is $7797 for Madison and Guilford
This property is off market, which means it's not currently listed for sale or rent on Zillow. This may be different from what's available on other websites or public sources.


