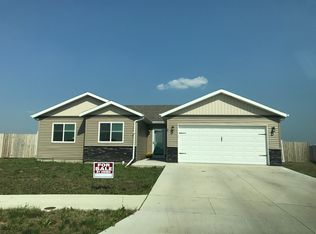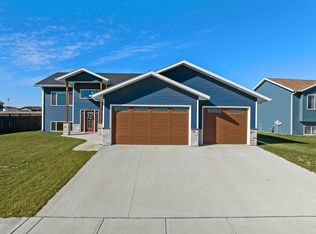This spacious "Nottingham" floor plan boasts a triple garage, upper bay windows, 9' ceilings, mission style woodwork and plenty of living space! The kitchen boasts staggered cabinetry, kidney shaped island and walk-in pantry! Open to the kitchen is the living room and dining room with a patio door to your future deck. Also on the main floor you will find 2 spacious bedrooms with a full bath, and on the upper level is the private master suite featuring a walk-in closet and bathroom with built-in linen storage. There is also room for expansion in the daylight lower level with a future family room, 2 bedrooms and extra bath. This home is 100% complete and ready for occupancy. Builder has included a 12'x12' deck and black dirt!
This property is off market, which means it's not currently listed for sale or rent on Zillow. This may be different from what's available on other websites or public sources.



