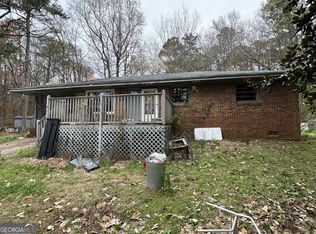Closed
$268,000
41 Old Rudy York Rd NW, Cartersville, GA 30121
3beds
--sqft
Single Family Residence
Built in 1970
0.82 Acres Lot
$281,100 Zestimate®
$--/sqft
$2,481 Estimated rent
Home value
$281,100
$256,000 - $309,000
$2,481/mo
Zestimate® history
Loading...
Owner options
Explore your selling options
What's special
Are you searching for a home that combines serene surroundings with unbeatable convenience? Look no further! This completely renovated one-level home offers the perfect blend of tranquility and accessibility. Situated on a spacious 0.8-acre lot, this charming property features an open floor plan with 3 bedrooms and 2 bathrooms. Imagine relaxing on the front porch, soaking in the peaceful, nature-filled atmosphere that feels like a mountain retreatCoall while being less than 10 minutes from the shopping, dining, and entertainment options of downtown Cartersville. Inside, you'll find a home thatCOs truly move-in ready, with thoughtful upgrades throughout, including new flooring, gutters, lighting, windows, a new AC system, water heater, and more. The bright, fully renovated kitchen is a chefCOs dream, boasting brand-new cabinetry, stainless steel appliances, stylish fixtures, and stunning granite countertops. The large family room, seamlessly connected to the kitchen and a cozy screened-in porch, creates an inviting space for entertaining or unwinding with loved ones. The expansive lot offers endless possibilities for outdoor enjoyment and personalization. DonCOt miss the chance to make this beautifully updated home your ownCoa place youCOll love for years to come. Schedule your tour today!
Zillow last checked: 8 hours ago
Listing updated: May 13, 2025 at 12:32pm
Listed by:
Ana Hodge 770-298-2226,
Atlanta Communities
Bought with:
Ana Hodge, 349256
Atlanta Communities
Source: GAMLS,MLS#: 10420773
Facts & features
Interior
Bedrooms & bathrooms
- Bedrooms: 3
- Bathrooms: 2
- Full bathrooms: 2
- Main level bathrooms: 2
- Main level bedrooms: 3
Kitchen
- Features: Breakfast Bar
Heating
- Central, Forced Air
Cooling
- Ceiling Fan(s), Central Air
Appliances
- Included: Dishwasher, Microwave
- Laundry: Other
Features
- Master On Main Level, Other
- Flooring: Tile
- Windows: Double Pane Windows
- Basement: Crawl Space
- Number of fireplaces: 1
- Fireplace features: Factory Built, Family Room
- Common walls with other units/homes: No Common Walls
Interior area
- Total structure area: 0
- Finished area above ground: 0
- Finished area below ground: 0
Property
Parking
- Parking features: Carport
- Has carport: Yes
Features
- Levels: One
- Stories: 1
- Patio & porch: Screened
- Exterior features: Other
- Body of water: None
Lot
- Size: 0.82 Acres
- Features: Other, Private
- Residential vegetation: Wooded
Details
- Parcel number: 0070C0002006
- Special conditions: Investor Owned
Construction
Type & style
- Home type: SingleFamily
- Architectural style: Brick 4 Side,Country/Rustic,Ranch,Traditional
- Property subtype: Single Family Residence
Materials
- Brick
- Roof: Composition
Condition
- Updated/Remodeled
- New construction: No
- Year built: 1970
Utilities & green energy
- Sewer: Septic Tank
- Water: Public
- Utilities for property: Cable Available, Electricity Available, High Speed Internet, Natural Gas Available, Phone Available, Water Available
Green energy
- Energy efficient items: Appliances, Thermostat
Community & neighborhood
Security
- Security features: Carbon Monoxide Detector(s)
Community
- Community features: None
Location
- Region: Cartersville
- Subdivision: none
HOA & financial
HOA
- Has HOA: No
- Services included: None
Other
Other facts
- Listing agreement: Exclusive Right To Sell
Price history
| Date | Event | Price |
|---|---|---|
| 5/8/2025 | Sold | $268,000-14.4% |
Source: | ||
| 4/11/2025 | Pending sale | $312,980 |
Source: | ||
| 3/10/2025 | Price change | $312,980-0.6% |
Source: | ||
| 2/14/2025 | Price change | $314,980-1.5% |
Source: | ||
| 2/3/2025 | Price change | $319,7500% |
Source: | ||
Public tax history
Tax history is unavailable.
Neighborhood: 30121
Nearby schools
GreatSchools rating
- 5/10Hamilton Crossing Elementary SchoolGrades: PK-5Distance: 2 mi
- 7/10Cass Middle SchoolGrades: 6-8Distance: 2.2 mi
- 7/10Cass High SchoolGrades: 9-12Distance: 5.1 mi
Schools provided by the listing agent
- Elementary: Hamilton Crossing
- Middle: Cass
- High: Cass
Source: GAMLS. This data may not be complete. We recommend contacting the local school district to confirm school assignments for this home.
Get a cash offer in 3 minutes
Find out how much your home could sell for in as little as 3 minutes with a no-obligation cash offer.
Estimated market value$281,100
Get a cash offer in 3 minutes
Find out how much your home could sell for in as little as 3 minutes with a no-obligation cash offer.
Estimated market value
$281,100
