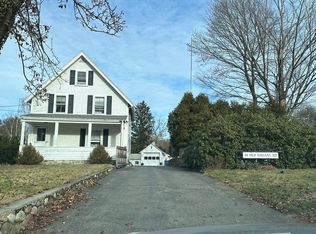Sold for $699,900 on 08/01/23
$699,900
41 Old Nahant Rd, Wakefield, MA 01880
3beds
1,791sqft
Single Family Residence
Built in 1975
0.29 Acres Lot
$793,500 Zestimate®
$391/sqft
$4,217 Estimated rent
Home value
$793,500
$754,000 - $841,000
$4,217/mo
Zestimate® history
Loading...
Owner options
Explore your selling options
What's special
Want to live and work/play without leaving your property? Well, here is your chance. A unique opportunity to own a spacious, comfortable Split Entry Home with a separate detached building. The home features hardwood floors, a primary bedroom with 3/4 bath, 2 gas fireplaces, front to back lower level family room, 9 year old Navien heating and hot water system, central air conditioning and plenty of parking. Out side, you will find a 21 x 10 foot deck with two retractable awnings and an impressive, level and fully fenced-in back yard. The separate building constructed of cement block and measuring 26 ft x 22 ft. with windows, electricity, and a sliding barn door, offers many possible usages, such as a workshop, home office, man cave, studio, etc. Conveniently located near schools, easy access to major routes and 0.8 miles to Breakheart Reservation. Don't miss this one!
Zillow last checked: 8 hours ago
Listing updated: August 02, 2023 at 06:57am
Listed by:
The Beaton Team 781-439-7711,
Leading Edge Real Estate 781-944-6060
Bought with:
Kym Sullivan
Century 21 North East
Source: MLS PIN,MLS#: 73118334
Facts & features
Interior
Bedrooms & bathrooms
- Bedrooms: 3
- Bathrooms: 2
- Full bathrooms: 2
Primary bedroom
- Features: Bathroom - 3/4, Closet, Flooring - Hardwood
- Level: First
- Area: 165
- Dimensions: 15 x 11
Bedroom 2
- Features: Closet, Flooring - Hardwood
- Level: First
- Area: 126
- Dimensions: 14 x 9
Bedroom 3
- Features: Closet, Flooring - Hardwood
- Level: First
- Area: 99
- Dimensions: 11 x 9
Primary bathroom
- Features: Yes
Bathroom 1
- Features: Bathroom - Full, Bathroom - Tiled With Tub & Shower, Closet - Linen, Flooring - Stone/Ceramic Tile
- Level: First
Bathroom 2
- Features: Bathroom - 3/4, Bathroom - Tiled With Shower Stall
- Level: First
Dining room
- Features: Flooring - Hardwood, Window(s) - Bay/Bow/Box
- Level: First
- Area: 156
- Dimensions: 13 x 12
Family room
- Features: Flooring - Wall to Wall Carpet
- Level: Basement
- Area: 275
- Dimensions: 25 x 11
Kitchen
- Features: Flooring - Stone/Ceramic Tile, Recessed Lighting
- Level: First
- Area: 180
- Dimensions: 15 x 12
Living room
- Features: Ceiling Fan(s), Flooring - Hardwood
- Level: First
- Area: 180
- Dimensions: 15 x 12
Heating
- Baseboard, Natural Gas
Cooling
- Central Air
Appliances
- Laundry: Gas Dryer Hookup, Washer Hookup, In Basement
Features
- Flooring: Tile, Carpet, Concrete, Hardwood
- Windows: Insulated Windows
- Basement: Finished,Interior Entry,Garage Access
- Number of fireplaces: 2
- Fireplace features: Family Room, Kitchen
Interior area
- Total structure area: 1,791
- Total interior livable area: 1,791 sqft
Property
Parking
- Total spaces: 5
- Parking features: Under, Garage Door Opener, Paved Drive, Off Street, Paved
- Attached garage spaces: 2
- Uncovered spaces: 3
Features
- Patio & porch: Deck - Wood
- Exterior features: Deck - Wood, Fenced Yard
- Fencing: Fenced/Enclosed,Fenced
Lot
- Size: 0.29 Acres
- Features: Corner Lot, Level
Details
- Parcel number: M:00040C B:0046 P:000S13,823979
- Zoning: SR
Construction
Type & style
- Home type: SingleFamily
- Architectural style: Split Entry
- Property subtype: Single Family Residence
Materials
- Frame
- Foundation: Concrete Perimeter
- Roof: Shingle
Condition
- Year built: 1975
Utilities & green energy
- Electric: Circuit Breakers
- Sewer: Public Sewer
- Water: Public
- Utilities for property: for Electric Range, for Gas Dryer, Washer Hookup
Green energy
- Energy efficient items: Thermostat
Community & neighborhood
Community
- Community features: Tennis Court(s), Park, Walk/Jog Trails, Conservation Area, Highway Access, Public School
Location
- Region: Wakefield
Other
Other facts
- Listing terms: Contract
Price history
| Date | Event | Price |
|---|---|---|
| 8/1/2023 | Sold | $699,900$391/sqft |
Source: MLS PIN #73118334 Report a problem | ||
| 5/31/2023 | Listed for sale | $699,900+68.7%$391/sqft |
Source: MLS PIN #73118334 Report a problem | ||
| 10/29/2012 | Sold | $415,000-7.8%$232/sqft |
Source: Public Record Report a problem | ||
| 7/20/2012 | Listed for sale | $449,900+11.1%$251/sqft |
Source: commonmoves #71411621 Report a problem | ||
| 6/28/2002 | Sold | $405,000+118.9%$226/sqft |
Source: Public Record Report a problem | ||
Public tax history
| Year | Property taxes | Tax assessment |
|---|---|---|
| 2025 | $8,125 +5.8% | $715,900 +4.9% |
| 2024 | $7,679 -0.3% | $682,600 +4% |
| 2023 | $7,700 +3.7% | $656,400 +8.9% |
Find assessor info on the county website
Neighborhood: Woodville
Nearby schools
GreatSchools rating
- 6/10Woodville SchoolGrades: PK-4Distance: 0.5 mi
- 7/10Galvin Middle SchoolGrades: 5-8Distance: 1.2 mi
- 8/10Wakefield Memorial High SchoolGrades: 9-12Distance: 2 mi
Schools provided by the listing agent
- Middle: Galvin Middle
- High: Veterans Mem Hs
Source: MLS PIN. This data may not be complete. We recommend contacting the local school district to confirm school assignments for this home.
Get a cash offer in 3 minutes
Find out how much your home could sell for in as little as 3 minutes with a no-obligation cash offer.
Estimated market value
$793,500
Get a cash offer in 3 minutes
Find out how much your home could sell for in as little as 3 minutes with a no-obligation cash offer.
Estimated market value
$793,500
