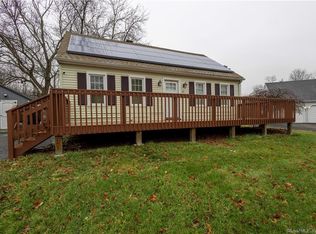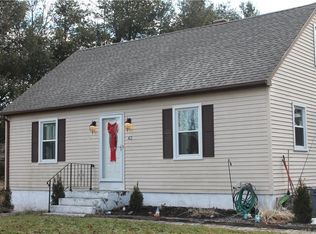Sold for $375,000 on 07/31/24
$375,000
41 Old Farm Road, Meriden, CT 06450
3beds
1,453sqft
Single Family Residence
Built in 1984
0.48 Acres Lot
$403,900 Zestimate®
$258/sqft
$2,488 Estimated rent
Home value
$403,900
$355,000 - $456,000
$2,488/mo
Zestimate® history
Loading...
Owner options
Explore your selling options
What's special
This beautifully maintained Cape Cod home resting on a .48 level lot on private cul-de-sac reflects great pride in ownership. Freshly painted, in neutral colors and modern updates throughout give the first impression of a newer build, while exuding the charm of a cozy Cape Cod feel. An additional 816 sq ft of unfinished space awaits your finishing touches in the lower-level basement that also is home to the laundry area. The open floor plan kitchen and dining area make it ideal for gatherings and entertaining featuring an island, stainless steel appliances, custom backsplash and granite countertops. Beautiful walnut-stained hardwood flooring brings warmth and richness throughout the home, while enjoying the spacious front to back living room/family room with sliders to deck overlooking the large level full-sun yard with a shed. The upper-level portion of the home features: 3 generous sized bedrooms -the Primary Bedroom features ample storage space with 2 double closets and skylights for star gazing at night. The upper level is complete with newer carpeting, a full bath featuring double vanity sinks, tub w/shower and tile flooring. The two-car attached garage completes this house with its ample storage. Home features energy saving solar panels for big savings! Convenient location with easy access to Rte 91, convenient shopping and a host of nearby restaurants.
Zillow last checked: 8 hours ago
Listing updated: October 01, 2024 at 01:30am
Listed by:
Tammy Edwards 203-258-7256,
Coldwell Banker Realty 203-452-3700
Bought with:
Agota Perry-Hill, RES.0812626
William Raveis Real Estate
Source: Smart MLS,MLS#: 24026004
Facts & features
Interior
Bedrooms & bathrooms
- Bedrooms: 3
- Bathrooms: 2
- Full bathrooms: 2
Primary bedroom
- Features: Skylight, Ceiling Fan(s), Wall/Wall Carpet
- Level: Upper
Bedroom
- Features: Ceiling Fan(s), Wall/Wall Carpet
- Level: Upper
Bedroom
- Features: Ceiling Fan(s), Wall/Wall Carpet
- Level: Upper
Bathroom
- Features: Tub w/Shower, Tile Floor
- Level: Main
Bathroom
- Features: Tub w/Shower, Tile Floor
- Level: Upper
Dining room
- Features: Bay/Bow Window, Hardwood Floor
- Level: Main
Family room
- Features: Ceiling Fan(s), Sliders, Hardwood Floor
- Level: Main
Kitchen
- Features: Granite Counters, Kitchen Island, Hardwood Floor
- Level: Main
Living room
- Features: Hardwood Floor
- Level: Main
Heating
- Baseboard, Oil
Cooling
- Ceiling Fan(s)
Appliances
- Included: Electric Range, Microwave, Refrigerator, Dishwasher, Washer, Dryer, Electric Water Heater
- Laundry: Lower Level
Features
- Open Floorplan
- Doors: Storm Door(s)
- Basement: Full,Unfinished,Concrete
- Attic: None
- Has fireplace: No
Interior area
- Total structure area: 1,453
- Total interior livable area: 1,453 sqft
- Finished area above ground: 1,453
Property
Parking
- Total spaces: 2
- Parking features: Attached, Garage Door Opener
- Attached garage spaces: 2
Features
- Patio & porch: Patio
- Exterior features: Rain Gutters
Lot
- Size: 0.48 Acres
- Features: Level, Cul-De-Sac, Cleared
Details
- Additional structures: Shed(s)
- Parcel number: 1177126
- Zoning: R-1
Construction
Type & style
- Home type: SingleFamily
- Architectural style: Cape Cod
- Property subtype: Single Family Residence
Materials
- Vinyl Siding
- Foundation: Concrete Perimeter
- Roof: Asphalt
Condition
- New construction: No
- Year built: 1984
Utilities & green energy
- Sewer: Public Sewer
- Water: Public
Green energy
- Energy efficient items: Doors
Community & neighborhood
Location
- Region: Meriden
Price history
| Date | Event | Price |
|---|---|---|
| 7/31/2024 | Sold | $375,000+7.4%$258/sqft |
Source: | ||
| 6/23/2024 | Pending sale | $349,000$240/sqft |
Source: | ||
| 6/18/2024 | Listed for sale | $349,000+70.2%$240/sqft |
Source: | ||
| 1/17/2020 | Sold | $205,000+2.5%$141/sqft |
Source: | ||
| 12/2/2019 | Pending sale | $200,000$138/sqft |
Source: Keller Williams Realty #170254242 Report a problem | ||
Public tax history
| Year | Property taxes | Tax assessment |
|---|---|---|
| 2025 | $7,340 +10.4% | $183,050 |
| 2024 | $6,647 +4.5% | $183,050 +0.1% |
| 2023 | $6,361 +5.5% | $182,840 |
Find assessor info on the county website
Neighborhood: 06450
Nearby schools
GreatSchools rating
- 9/10Thomas Hooker SchoolGrades: PK-5Distance: 1 mi
- 4/10Washington Middle SchoolGrades: 6-8Distance: 3.2 mi
- 4/10Francis T. Maloney High SchoolGrades: 9-12Distance: 1.8 mi

Get pre-qualified for a loan
At Zillow Home Loans, we can pre-qualify you in as little as 5 minutes with no impact to your credit score.An equal housing lender. NMLS #10287.
Sell for more on Zillow
Get a free Zillow Showcase℠ listing and you could sell for .
$403,900
2% more+ $8,078
With Zillow Showcase(estimated)
$411,978
