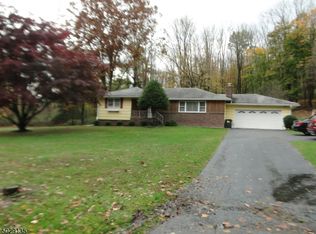Sold for $500,000 on 12/19/24
$500,000
41 Old Croton Rd, Flemington, NJ 08822
3beds
1,906sqft
Single Family Residence
Built in 1960
0.76 Acres Lot
$521,300 Zestimate®
$262/sqft
$3,051 Estimated rent
Home value
$521,300
$469,000 - $579,000
$3,051/mo
Zestimate® history
Loading...
Owner options
Explore your selling options
What's special
his charming 3-bedroom, 2.5-bath split-level home is nestled in a picturesque natural setting, just minutes from parks, schools, and downtown Flemington. You'll be greeted by a welcoming foyer with ceramic floors that leads to a spacious living room featuring a cozy stone fireplace and beautiful hardwood floors. The formal dining area is perfect for gatherings, and the kitchen, adorned with ceramic tiles, offers a functional space for meal prep.The master bedroom boasts a convenient bathroom with a stall shower, complemented by two additional bedrooms and a main bathroom. Storage won't be an issue with ample closet space throughout. For added convenience, there's an office with a separate entry, as well as a laundry room equipped with a lavatory.The basement has a comfortable 7-foot ceiling, providing potential for additional storage or living space. While the home needs some TLC, it's a fantastic opportunity to create your dream space in a lovely location!
Zillow last checked: 8 hours ago
Listing updated: December 19, 2024 at 10:01am
Listed by:
JESSICA C. NEWELL,
COLDWELL BANKER REALTY 908-782-6850
Source: All Jersey MLS,MLS#: 2504548R
Facts & features
Interior
Bedrooms & bathrooms
- Bedrooms: 3
- Bathrooms: 3
- Full bathrooms: 2
- 1/2 bathrooms: 1
Primary bedroom
- Features: Full Bath
- Area: 165
- Dimensions: 15 x 11
Bedroom 2
- Area: 180
- Dimensions: 15 x 12
Bedroom 3
- Area: 132
- Dimensions: 12 x 11
Bathroom
- Features: Stall Shower and Tub, Stall Shower
Dining room
- Features: Formal Dining Room
- Area: 156
- Dimensions: 13 x 12
Kitchen
- Features: Eat-in Kitchen, Separate Dining Area
- Area: 180
- Dimensions: 15 x 12
Living room
- Area: 294
- Dimensions: 21 x 14
Basement
- Area: 0
Heating
- Baseboard Hotwater
Cooling
- Wall Unit(s)
Appliances
- Included: Dishwasher, Electric Range/Oven, Exhaust Fan, Refrigerator, Washer, Electric Water Heater
Features
- Kitchen Second, Living Room, Dining Room, 3 Bedrooms, Bath Main, Bath Other, Attic
- Flooring: See Remarks, Vinyl-Linoleum, Wood
- Basement: Partially Finished, Den, Utility Room
- Number of fireplaces: 1
- Fireplace features: Wood Burning
Interior area
- Total structure area: 1,906
- Total interior livable area: 1,906 sqft
Property
Parking
- Total spaces: 2
- Parking features: 1 Car Width, Asphalt, Garage, Attached, Garage Door Opener
- Attached garage spaces: 2
- Has uncovered spaces: Yes
Features
- Levels: Two, Multi/Split
- Stories: 2
- Exterior features: Door(s)-Storm/Screen
Lot
- Size: 0.76 Acres
- Features: Wooded
Details
- Parcel number: 2100044000000065
- Zoning: R-1
Construction
Type & style
- Home type: SingleFamily
- Architectural style: Split Level
- Property subtype: Single Family Residence
Materials
- Roof: Asphalt
Condition
- Year built: 1960
Utilities & green energy
- Gas: Oil
- Sewer: Septic Tank
- Water: Well
- Utilities for property: Cable Connected
Community & neighborhood
Location
- Region: Flemington
Other
Other facts
- Ownership: Fee Simple
Price history
| Date | Event | Price |
|---|---|---|
| 12/19/2024 | Sold | $500,000+6.4%$262/sqft |
Source: | ||
| 10/16/2024 | Pending sale | $470,000$247/sqft |
Source: | ||
| 10/16/2024 | Contingent | $470,000$247/sqft |
Source: | ||
| 10/15/2024 | Pending sale | $470,000$247/sqft |
Source: | ||
| 10/4/2024 | Listed for sale | $470,000-5.4%$247/sqft |
Source: | ||
Public tax history
| Year | Property taxes | Tax assessment |
|---|---|---|
| 2025 | $8,981 | $310,000 |
| 2024 | $8,981 +6.4% | $310,000 |
| 2023 | $8,444 +3.9% | $310,000 |
Find assessor info on the county website
Neighborhood: 08822
Nearby schools
GreatSchools rating
- 8/10Robert Hunter Elementary SchoolGrades: K-4Distance: 0.7 mi
- 5/10J P Case Middle SchoolGrades: 7-8Distance: 2.5 mi
- 6/10Hunterdon Central High SchoolGrades: 9-12Distance: 1.4 mi

Get pre-qualified for a loan
At Zillow Home Loans, we can pre-qualify you in as little as 5 minutes with no impact to your credit score.An equal housing lender. NMLS #10287.
Sell for more on Zillow
Get a free Zillow Showcase℠ listing and you could sell for .
$521,300
2% more+ $10,426
With Zillow Showcase(estimated)
$531,726