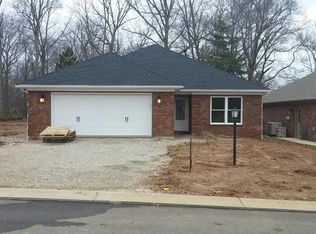Sold for $380,000 on 08/11/23
$380,000
41 Old Capital Ridge NE, Corydon, IN 47112
2beds
1,641sqft
Single Family Residence
Built in 2017
6,534 Square Feet Lot
$375,900 Zestimate®
$232/sqft
$2,040 Estimated rent
Home value
$375,900
$357,000 - $395,000
$2,040/mo
Zestimate® history
Loading...
Owner options
Explore your selling options
What's special
Whether you are a golfer or simply looking for low maintenance lifestyle, this custom-built split bedroom ranch is sure to please! Overlooking Old Capital Golf Course from your private enclosed lanai, this special residence has been crafted with the finest of materials. An inviting foyer leads to arched doorways, extensive crown molding, plantation shutters & wide plank wood flooring throughout. The open floorplan offers gourmet kitchen with an abundance of custom cabinetry, large center island & marble countertops, optional casual dining space or cozy seating area, family room and formal dining space, all of which is versatile living areas for your particular needs. Alfresco dining will be a must on the expansive enclosed lanai finished in tile. The primary suite is a fabulous design with spacious bedroom, walk-in closet with built-in organization system, beautifully appointed bathroom with separate water closet & conveniently located laundry! The guest bedroom boasts en suite bathroom with designer finishes, and a separate guest powder room is situated near the living space. An oversized garage affords lots of storage opportunity, in addition to two vehicles. Simply fabulous! Call for your private viewing today!!
Zillow last checked: 8 hours ago
Listing updated: August 11, 2023 at 01:17pm
Listed by:
Jennifer Carroll,
Semonin REALTORS
Bought with:
Tammy Moore, RB14033680
Lopp Real Estate Brokers
Laurie Orkies Dunaway, RB14033696
Lopp Real Estate Brokers
Source: SIRA,MLS#: 202305081 Originating MLS: Southern Indiana REALTORS Association
Originating MLS: Southern Indiana REALTORS Association
Facts & features
Interior
Bedrooms & bathrooms
- Bedrooms: 2
- Bathrooms: 3
- Full bathrooms: 2
- 1/2 bathrooms: 1
Bedroom
- Description: En suite Guest Bedroom,Flooring: Wood
- Level: First
Primary bathroom
- Description: Primary Suite/WI Closet,Flooring: Wood
- Level: First
Dining room
- Description: Elegant DR/Access to Lanai,Flooring: Wood
- Level: First
Family room
- Description: Fammily Room/Open Seating,Flooring: Wood
- Level: First
Other
- Description: PB with WI Closet & Laundry,Flooring: Tile
- Level: First
Other
- Description: Private Guest Bathroom,Flooring: Wood
- Level: First
Half bath
- Description: Guest Powder Room,Flooring: Wood
- Level: First
Kitchen
- Description: Chef's Dream Kitchen!,Flooring: Wood
- Level: First
Other
- Description: Seating area or Piano Room,Flooring: Wood
- Level: First
Heating
- Forced Air, Heat Pump
Cooling
- Central Air
Appliances
- Included: Dryer, Dishwasher, Disposal, Humidifier, Microwave, Refrigerator, Water Softener, Washer
- Laundry: Laundry Closet, Main Level
Features
- Cedar Closet(s), Separate/Formal Dining Room, Entrance Foyer, Kitchen Island, Bath in Primary Bedroom, Main Level Primary, Open Floorplan, Split Bedrooms, Separate Shower, Cable TV, Utility Room, Walk-In Closet(s), Window Treatments
- Windows: Blinds, Thermal Windows
- Basement: Crawl Space
- Has fireplace: No
Interior area
- Total structure area: 1,641
- Total interior livable area: 1,641 sqft
- Finished area above ground: 1,641
- Finished area below ground: 0
Property
Parking
- Total spaces: 2
- Parking features: Attached, Garage Faces Front, Garage, Garage Door Opener
- Attached garage spaces: 2
- Has uncovered spaces: Yes
Features
- Levels: One
- Stories: 1
- Patio & porch: Balcony, Covered, Enclosed, Porch, Screened
- Exterior features: Balcony, Enclosed Porch, Sprinkler/Irrigation, Landscape Lights, Paved Driveway, Porch
- Has view: Yes
- View description: Golf Course, Scenic
Lot
- Size: 6,534 sqft
Details
- Parcel number: 31103232006000007
- Zoning: Residential
- Zoning description: Residential
Construction
Type & style
- Home type: SingleFamily
- Architectural style: One Story
- Property subtype: Single Family Residence
Materials
- Brick, Frame
- Foundation: Crawlspace
- Roof: Shingle
Condition
- New construction: No
- Year built: 2017
Utilities & green energy
- Sewer: Public Sewer
- Water: Connected, Public
Community & neighborhood
Security
- Security features: Security System
Community
- Community features: Sidewalks
Location
- Region: Corydon
- Subdivision: Old Capital
HOA & financial
HOA
- Has HOA: Yes
- HOA fee: $150 monthly
Other
Other facts
- Listing terms: Conventional,FHA,VA Loan
- Road surface type: Paved
Price history
| Date | Event | Price |
|---|---|---|
| 8/11/2023 | Sold | $380,000-2%$232/sqft |
Source: | ||
| 7/10/2023 | Pending sale | $387,900$236/sqft |
Source: | ||
| 6/2/2023 | Price change | $387,900-1.8%$236/sqft |
Source: | ||
| 4/18/2023 | Price change | $394,900-1.3%$241/sqft |
Source: | ||
| 2/10/2023 | Price change | $399,900-3.6%$244/sqft |
Source: | ||
Public tax history
| Year | Property taxes | Tax assessment |
|---|---|---|
| 2024 | $1,848 -7.8% | $377,900 +21.2% |
| 2023 | $2,005 +11.4% | $311,900 +0.7% |
| 2022 | $1,800 -1.2% | $309,600 +13.7% |
Find assessor info on the county website
Neighborhood: 47112
Nearby schools
GreatSchools rating
- 6/10Corydon Elementary SchoolGrades: PK-3Distance: 0.8 mi
- 8/10Corydon Central Jr High SchoolGrades: 7-8Distance: 0.9 mi
- 6/10Corydon Central High SchoolGrades: 9-12Distance: 1 mi

Get pre-qualified for a loan
At Zillow Home Loans, we can pre-qualify you in as little as 5 minutes with no impact to your credit score.An equal housing lender. NMLS #10287.
