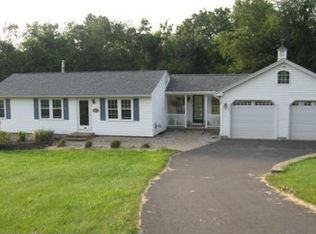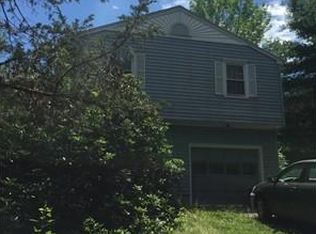Nothing to do but move in and enjoy this immaculate, lovingly maintained multi-level ranch style home in convenient Belchertown location and only minutes to Amherst and bike trail. The entire main living area has an open floor plan with oak hardwood flooring. Enjoy the intimate and warm feel of the family room with custom pine walls and wiring for surround sound, the fireplace in the living room with built in bookcase. The kitchen is perfect for entertaining, as well as the dining area with atrium doors leading to the heated, glass 3 season room to enjoy the beauty of the outdoor landscape. Features of this home include a multi-level vinyl deck, 12X20 shed, attached outside storage area, timer for flood lights, Thermopride heating system, central air conditioning, and generator.
This property is off market, which means it's not currently listed for sale or rent on Zillow. This may be different from what's available on other websites or public sources.


