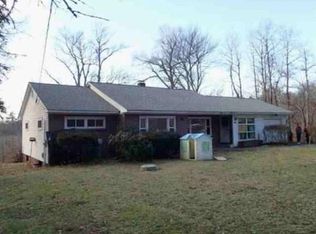Cherished Farmhouse enjoys bucolic setting & pastoral views. Short distance to Groton Center shops & restaurants, Post Office, CVS, Bates Conservation Land, Nashua River Rail Trail, future home of Indian Hill Music, 9 hole golf course. Friends & guests enter the W-facing, open concept FR & Kitchen area. Large FP w/ WS insert provides comfortable heat during cold months. Light-filled DR; bright S-facing LR; cozy Study, Office or Den; updated 1st floor Bath/laundry w/ tiled walk-in shower & stackable washer/dryer. Two sets of stairs lead to upper level. Master BR has windows on 3 sides. 2 large BRs in the front of house, 4th BR & full Bath complete 2nd floor. True to period, most floors are wide pine boards. Other period details include original wall stencil preserved since the early history of the house & original deed to property from 1858. Delightful screen porch off FR; huge loft attic over garage; chicken/duck shed. Fenced vegetable garden, blueberries, small farm potential.
This property is off market, which means it's not currently listed for sale or rent on Zillow. This may be different from what's available on other websites or public sources.
