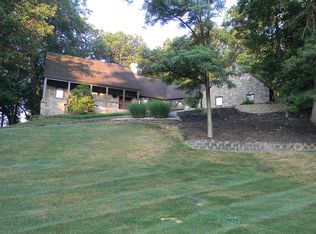Sold for $890,000
$890,000
41 Oak Rise Drive, Freehold, NJ 07728
4beds
--sqft
Single Family Residence
Built in 1972
1.03 Acres Lot
$1,285,300 Zestimate®
$--/sqft
$5,821 Estimated rent
Home value
$1,285,300
$1.13M - $1.45M
$5,821/mo
Zestimate® history
Loading...
Owner options
Explore your selling options
What's special
Discover an extraordinary gem in Freehold! Nestled on over an acre of pristine property, this stunning Tudor is a rare find that perfectly blends location, size, modern updates and value. Featuring over 2700 square feet of freshly painted, well-designed spaces and all the amenities you'd anticipate, including newly installed upscale kitchen, first-floor owner's suite, new flooring, spacious finished basement, fireplace, vaulted ceiling, oversized garage and so much more. The private backyard oasis boasts custom in-ground pool surrounded by lush landscaping. 41 Oak Rise is set on a picturesque street in the JJ Catena school district with easy access to major roadways, shops, parks, golf, beaches and more. Don't let this one slip by.
Zillow last checked: 8 hours ago
Listing updated: July 07, 2025 at 12:50pm
Listed by:
John Meechan 732-904-0614,
The Gallery Residential Brokerage
Bought with:
Robert Haspel, 0563000
Preferred Properties Real Estate
Source: MoreMLS,MLS#: 22500983
Facts & features
Interior
Bedrooms & bathrooms
- Bedrooms: 4
- Bathrooms: 5
- Full bathrooms: 4
- 1/2 bathrooms: 1
Dining room
- Description: Formal
Heating
- Natural Gas, Forced Air
Cooling
- Central Air
Features
- Ceilings - 9Ft+ 1st Flr, Recessed Lighting
- Flooring: Ceramic Tile, Tile
- Basement: Finished,Full,Heated,Workshop/ Workbench
- Number of fireplaces: 1
Property
Parking
- Total spaces: 1.5
- Parking features: Asphalt, Double Wide Drive, Driveway
- Attached garage spaces: 1.5
- Has uncovered spaces: Yes
Features
- Stories: 3
- Has private pool: Yes
- Pool features: In Ground, Salt Water, Vinyl
Lot
- Size: 1.03 Acres
- Dimensions: 208 x 217
- Features: Back to Woods, Border Greenway, Oversized, Wooded
- Topography: Level
Details
- Parcel number: 17000420200001
- Zoning description: Residential, Single Family
Construction
Type & style
- Home type: SingleFamily
- Architectural style: Custom,Cape Cod,Tudor
- Property subtype: Single Family Residence
Materials
- Brick, Stucco
- Roof: Timberline,Wood
Condition
- Year built: 1972
Utilities & green energy
- Sewer: Public Sewer
Community & neighborhood
Location
- Region: Freehold
- Subdivision: None
HOA & financial
HOA
- Has HOA: No
Price history
| Date | Event | Price |
|---|---|---|
| 7/7/2025 | Sold | $890,000-1.1% |
Source: | ||
| 5/9/2025 | Pending sale | $899,990 |
Source: | ||
| 4/24/2025 | Price change | $899,990-2.7% |
Source: | ||
| 4/11/2025 | Price change | $925,000-2.1% |
Source: | ||
| 3/24/2025 | Pending sale | $945,000 |
Source: | ||
Public tax history
| Year | Property taxes | Tax assessment |
|---|---|---|
| 2025 | $15,203 +4.1% | $853,600 +4.1% |
| 2024 | $14,608 +6.2% | $820,200 +10.7% |
| 2023 | $13,749 +2% | $741,200 +10.8% |
Find assessor info on the county website
Neighborhood: 07728
Nearby schools
GreatSchools rating
- NAAdelphia SchoolGrades: PK-2Distance: 3.3 mi
- 6/10Howell Twp M S NorthGrades: 6-8Distance: 5.1 mi
- 5/10Colts Neck High SchoolGrades: 9-12Distance: 1.9 mi
Schools provided by the listing agent
- Elementary: J. J. Catena
- Middle: Dwight D. Eisenhower
- High: Freehold Boro
Source: MoreMLS. This data may not be complete. We recommend contacting the local school district to confirm school assignments for this home.
Get a cash offer in 3 minutes
Find out how much your home could sell for in as little as 3 minutes with a no-obligation cash offer.
Estimated market value$1,285,300
Get a cash offer in 3 minutes
Find out how much your home could sell for in as little as 3 minutes with a no-obligation cash offer.
Estimated market value
$1,285,300
