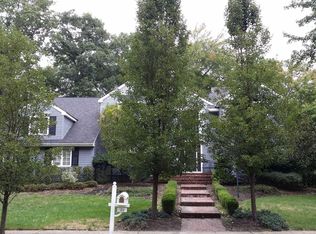This magnificent custom home with newer 2 story addition will impress you from the minute you pull up. The professionally landscaped lot & freshly painted cedar siding w/ traditional brick facade will make you want to call this home. As you open the custom front door you will see the staircase w/ updated wrought iron railing. The distressed 3/4' solid h/w floors are featured throughout the first floor. The expansive formal dining room has been freshly painted w/ bronze lighting. The room is naturally lit w/ floor to ceiling windows. This room can accommodate a large table. The first floor office is off the dining room. The double doors create a private space.The formal living room is freshly painted & has the h/w floors. The 2 story family room has a floor to ceiling brick fireplace that is flanked by Palladium windows. The family room is open to the kitchen for ease of entertaining. The heart of the home is the fabulous gourmet kitchen w/ cherry cabinets, subway backsplash & silestone counters. The granite center island, stainless steel appliances, walk-in pantry & granite breakfast bar complete this space. The sunlight breakfast room has floor to ceiling windows & an area for an oversized table.The views of the private yard are great from this room. The bonus room addition has 9ft ceilings, espresso floors, wall of windows & recessed lighting. A great game room or recreation room. The master suite is fit for a king & queen. This expansive room has gorgeous crown molding neutral decor and a dressing area with 2 W/I closets.The master bath looks like the Ritz Carlton. Dramatic vaulted ceiling, an updated soaking tub, his & hers cherry cabinets w/ granite tops & an oversized steam shower w/ body sprays. The shower has gorgeous ceramic tile w/ accent tiles the bath fixtures are silver with crystal accents.The bedrooms have all been professionally decorated with neutral flooring and freshly painted walls with an abundance of closet space.The baths are nicely updated w/ ceramic tile and custom finishes.The 2nd floor has a great floor plan there are 2 full baths one is a Jack and Jill. The 5th bedroom could be a great nursery or second office. The bsmnt is a great place for a gym or playroom. This Lost Tree beauty has it all,solid wood 6 panel doors,newer 2 zone HVAC, newer Anderson windows, freshly painted inside & out, set on a gorgeous landscaped lot.This home is a exceptional home in the desirable Voorhees school district. A rare find and move in ready!
This property is off market, which means it's not currently listed for sale or rent on Zillow. This may be different from what's available on other websites or public sources.
