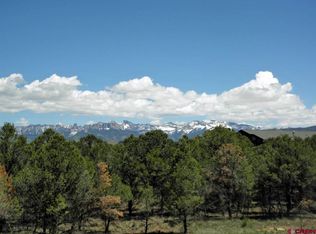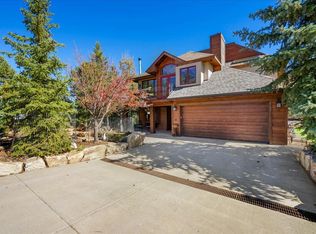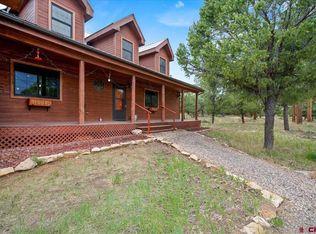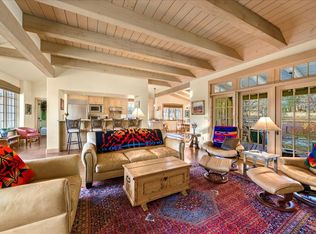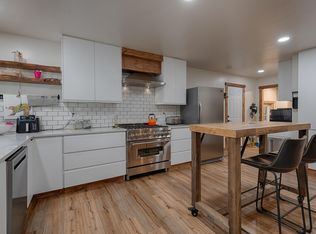This exceptional home on 2+ treed acres affords great mountain views and privacy. It has been meticulously maintained and is in excellent condition. The dramatic entry with cathedral ceilings is flooded with natural light from numerous south facing windows and leads up to the main living area. The custom iron railing is just one of many quality, craftsman features in the house. The open floor plan upstairs includes the kitchen, dining area and living room. Great Cimarron views, the east facing deck, beautiful cherry wood floors and a gas fireplace make this the great room! The kitchen has custom cabinets and granite counter tops. Of the four bedrooms, the upstairs and one down are both master bedroom size with large baths and jetted tubs. The other downstairs bedrooms could be used as offices. There is a large storage space off of the upstairs bedroom. A mud room provides access to the roomy garage. There is a nice flagstone patio off of the downstairs bedroom. The landscaping is xeriscaped with hardy perennials for an attractive entrance with minimal care. The driveway is circular and there is plenty of room on the west side of the garage for an RV.
Active
$899,000
41 Oak Road, Ridgway, CO 81432
4beds
2,270sqft
Est.:
Stick Built
Built in 2005
2.19 Acres Lot
$-- Zestimate®
$396/sqft
$-- HOA
What's special
Gas fireplaceGreat mountain viewsFlagstone patioLarge bathsCustom cabinetsEast facing deckMud room
- 315 days |
- 649 |
- 19 |
Zillow last checked: 8 hours ago
Listing updated: January 17, 2026 at 11:37pm
Listed by:
Adam Trujillo 970-275-2357,
RE/MAX Cimarron Realty
Source: CREN,MLS#: 822118
Tour with a local agent
Facts & features
Interior
Bedrooms & bathrooms
- Bedrooms: 4
- Bathrooms: 3
- Full bathrooms: 3
Primary bedroom
- Level: Lower,Main
Dining room
- Features: Living Room Dining
Cooling
- Attic Fan, Ceiling Fan(s)
Appliances
- Included: Dishwasher, Disposal, Dryer, Microwave, Range, Refrigerator, Washer
- Laundry: W/D Hookup
Features
- Ceiling Fan(s), Granite Counters, Walk-In Closet(s), Mud Room
- Flooring: Carpet-Partial, Hardwood, Slate
- Windows: Window Coverings, Double Pane Windows, Wood Frames
- Basement: Crawl Space
- Has fireplace: Yes
- Fireplace features: Gas Log, Living Room
Interior area
- Total structure area: 2,270
- Total interior livable area: 2,270 sqft
Property
Parking
- Total spaces: 2
- Parking features: Attached Garage
- Attached garage spaces: 2
Features
- Levels: Two
- Stories: 2
- Patio & porch: Deck, Patio
- Exterior features: Landscaping
- Has spa: Yes
- Spa features: Bath
- Has view: Yes
- View description: Mountain(s)
- Frontage length: 150'+ Frontage
Lot
- Size: 2.19 Acres
- Features: Corner Lot, Near Golf Course
Details
- Parcel number: 425532304010
- Zoning description: Residential Single Family
Construction
Type & style
- Home type: SingleFamily
- Architectural style: Contemporary
- Property subtype: Stick Built
Materials
- Wood Frame, Wood Siding
- Foundation: Concrete Perimeter
- Roof: Metal
Condition
- New construction: No
- Year built: 2005
Utilities & green energy
- Sewer: Septic Tank
- Water: Public
- Utilities for property: Electricity Connected, Internet, Natural Gas Connected, Phone Connected
Green energy
- Water conservation: Water-Smart Landscaping
Community & HOA
Community
- Subdivision: Loghill
HOA
- Has HOA: Yes
- HOA name: Loghill
Location
- Region: Ridgway
Financial & listing details
- Price per square foot: $396/sqft
- Tax assessed value: $887,130
- Annual tax amount: $3,142
- Date on market: 3/19/2025
- Electric utility on property: Yes
- Road surface type: Paved
Estimated market value
Not available
Estimated sales range
Not available
$3,422/mo
Price history
Price history
| Date | Event | Price |
|---|---|---|
| 8/1/2025 | Price change | $899,000-2.8%$396/sqft |
Source: | ||
| 3/19/2025 | Listed for sale | $924,900-0.4%$407/sqft |
Source: | ||
| 11/15/2024 | Listing removed | $929,000-2.1%$409/sqft |
Source: | ||
| 7/29/2024 | Price change | $949,000+2.6%$418/sqft |
Source: | ||
| 7/27/2024 | Listed for sale | $925,000+51%$407/sqft |
Source: | ||
Public tax history
Public tax history
| Year | Property taxes | Tax assessment |
|---|---|---|
| 2025 | $3,230 +1.2% | $55,440 -3.3% |
| 2024 | $3,192 +34.1% | $57,310 -9.4% |
| 2023 | $2,380 +0.3% | $63,280 +66.1% |
Find assessor info on the county website
BuyAbility℠ payment
Est. payment
$4,792/mo
Principal & interest
$4267
Home insurance
$315
Property taxes
$210
Climate risks
Neighborhood: 81432
Nearby schools
GreatSchools rating
- 6/10Ridgway Elementary SchoolGrades: PK-5Distance: 2.7 mi
- 9/10Ridgway Middle SchoolGrades: 6-8Distance: 2.2 mi
- 7/10Ridgway High SchoolGrades: 9-12Distance: 2.2 mi
Schools provided by the listing agent
- Elementary: Ridgway K-5
- Middle: Ridgway 6-8
- High: Ridgway 9-12
Source: CREN. This data may not be complete. We recommend contacting the local school district to confirm school assignments for this home.
- Loading
- Loading
