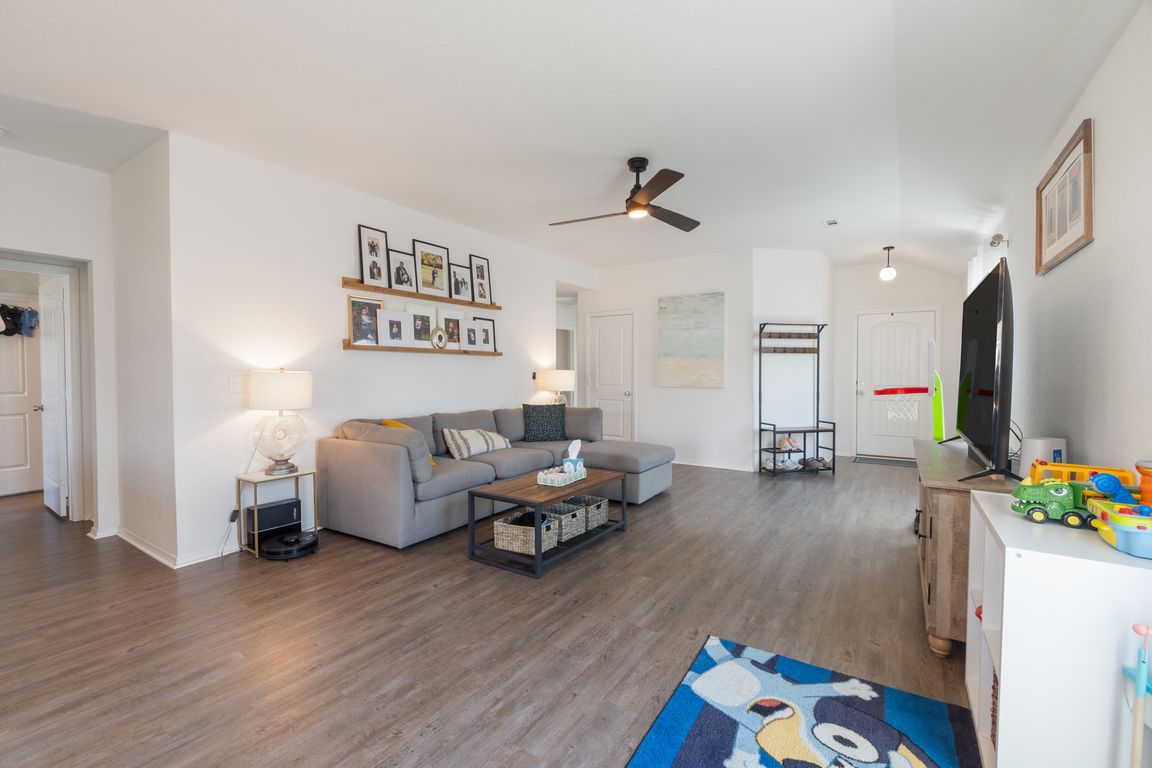
Active
$224,900
4beds
1,496sqft
41 Oak Leaf Dr, Conway, AR 72032
4beds
1,496sqft
Single family residence
Built in 2023
6,098 sqft
2 Garage spaces
$150 price/sqft
$313 annually HOA fee
What's special
Full fenceAttached two-car garageRaised garden bedsSpacious primary suiteSoaking tubOpen floor planBright welcoming feel
This home is anything but a standard Rausch Coleman model—featuring numerous builder upgrades along with thoughtful post-build enhancements that make it truly one of a kind. Inside, you’ll find an open floor plan with durable vinyl flooring throughout (no carpet!), upgraded lighting, and a bright, welcoming feel. The spacious primary ...
- 40 days |
- 1,037 |
- 40 |
Source: CARMLS,MLS#: 25034671
Travel times
Living Room
Kitchen
Primary Bedroom
Zillow last checked: 7 hours ago
Listing updated: September 03, 2025 at 11:22pm
Listed by:
Lauren Walter 501-289-1857,
Homeward Realty 501-505-4009
Source: CARMLS,MLS#: 25034671
Facts & features
Interior
Bedrooms & bathrooms
- Bedrooms: 4
- Bathrooms: 2
- Full bathrooms: 2
Dining room
- Features: Kitchen/Dining Combo
Heating
- Electric
Cooling
- Electric
Appliances
- Included: Free-Standing Range, Microwave, Electric Range, Dishwasher
- Laundry: Washer Hookup, Laundry Room
Features
- Walk-In Closet(s), Ceiling Fan(s), Kit Counter-Formica, Pantry, Sheet Rock, Primary Bedroom Apart, All Bedrooms Down, 4 Bedrooms Same Level, 4 Bedrooms Lower Level
- Flooring: Luxury Vinyl
- Has fireplace: No
- Fireplace features: None
Interior area
- Total structure area: 1,496
- Total interior livable area: 1,496 sqft
Video & virtual tour
Property
Parking
- Total spaces: 2
- Parking features: Garage, Two Car
- Has garage: Yes
Features
- Levels: One
- Stories: 1
- Patio & porch: Deck
- Fencing: Full,Wood
Lot
- Size: 6,098.4 Square Feet
- Features: Level, Subdivided
Details
- Parcel number: 61900032000
Construction
Type & style
- Home type: SingleFamily
- Architectural style: Traditional
- Property subtype: Single Family Residence
Materials
- Brick, Metal/Vinyl Siding
- Foundation: Slab
- Roof: Composition
Condition
- New construction: No
- Year built: 2023
Utilities & green energy
- Electric: Elec-Municipal (+Entergy)
- Sewer: Public Sewer
- Water: Public
Community & HOA
Community
- Features: Mandatory Fee
- Security: Security System, Video Surveillance
- Subdivision: OAK SPRINGS SUBDIVISION
HOA
- Has HOA: Yes
- HOA fee: $313 annually
Location
- Region: Conway
Financial & listing details
- Price per square foot: $150/sqft
- Tax assessed value: $237,600
- Annual tax amount: $2,130
- Date on market: 8/28/2025
- Listing terms: VA Loan,FHA,Conventional,Cash
- Road surface type: Paved