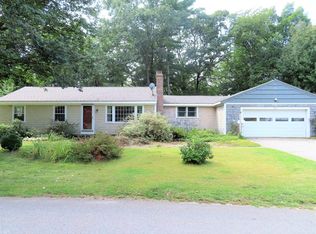Sold for $449,900
$449,900
41 Oak Crest Rd, Holden, MA 01520
3beds
1,136sqft
Single Family Residence
Built in 1953
0.42 Acres Lot
$460,300 Zestimate®
$396/sqft
$2,739 Estimated rent
Home value
$460,300
$419,000 - $502,000
$2,739/mo
Zestimate® history
Loading...
Owner options
Explore your selling options
What's special
Offers Due 4/7 by 9am This Newly renovated home tucked on a small side street in “THE MAZE” is ready for new homeowners. Featuring a sun drenched living room with hardwood floors and wood burning FP, flowing to the dining room which is tastefully accented with batten board trim. Updated kitchen offers white cabinetry , NEW Quartz counters, NEW stainless steel appliances, NEW plank style flooring, bead-board accents and French door taking you to a multipurpose room … ideal for office or den. 3 nice size bedrooms also with hardwood floors, one with built in bookcase and shiplap accented wall details . All easily accessible to updated full bath. Lower level is NOT included in the sq ft offering an additional 650+/- sq ft of finished living space. Additional improvements include young roof, oil tank, heating system, updated Electrical , freshly painted interior & vinyl windows thru most of the home . Perfectly situated offering a level side yard with back yard abutting MDC land
Zillow last checked: 8 hours ago
Listing updated: June 16, 2025 at 01:56pm
Listed by:
Tracey Fiorelli 508-509-8162,
Janice Mitchell R.E., Inc 508-829-6315
Bought with:
Tracey Fiorelli
Janice Mitchell R.E., Inc
Source: MLS PIN,MLS#: 73354015
Facts & features
Interior
Bedrooms & bathrooms
- Bedrooms: 3
- Bathrooms: 1
- Full bathrooms: 1
Primary bedroom
- Features: Ceiling Fan(s), Closet, Flooring - Hardwood
- Level: First
Bedroom 2
- Features: Ceiling Fan(s), Closet, Flooring - Hardwood
- Level: First
Bedroom 3
- Features: Ceiling Fan(s), Closet, Flooring - Hardwood
- Level: First
Primary bathroom
- Features: No
Bathroom 1
- Features: Bathroom - Full, Bathroom - Tiled With Tub & Shower, Flooring - Laminate, Countertops - Stone/Granite/Solid
- Level: First
Dining room
- Features: Flooring - Hardwood, Wainscoting
- Level: First
Family room
- Features: Closet, Flooring - Laminate
- Level: Basement
Kitchen
- Features: Flooring - Laminate, Countertops - Stone/Granite/Solid, French Doors, Decorative Molding
- Level: First
Living room
- Features: Flooring - Hardwood, Window(s) - Picture
- Level: First
Heating
- Forced Air, Oil
Cooling
- None
Appliances
- Included: Range, Refrigerator
- Laundry: First Floor
Features
- Den
- Flooring: Wood, Laminate
- Doors: Insulated Doors
- Windows: Insulated Windows
- Basement: Full,Finished,Walk-Out Access
- Number of fireplaces: 1
- Fireplace features: Living Room
Interior area
- Total structure area: 1,136
- Total interior livable area: 1,136 sqft
- Finished area above ground: 1,136
- Finished area below ground: 650
Property
Parking
- Total spaces: 4
- Parking features: Paved
- Uncovered spaces: 4
Features
- Patio & porch: Deck
- Exterior features: Deck
Lot
- Size: 0.42 Acres
- Features: Wooded
Details
- Parcel number: M:115 B:31,1539345
- Zoning: R-15
Construction
Type & style
- Home type: SingleFamily
- Architectural style: Ranch
- Property subtype: Single Family Residence
Materials
- Frame
- Foundation: Concrete Perimeter
- Roof: Shingle
Condition
- Year built: 1953
Utilities & green energy
- Electric: Circuit Breakers
- Sewer: Public Sewer
- Water: Public
Community & neighborhood
Community
- Community features: Shopping, Golf, Medical Facility
Location
- Region: Holden
- Subdivision: the maze
Other
Other facts
- Road surface type: Paved
Price history
| Date | Event | Price |
|---|---|---|
| 6/16/2025 | Sold | $449,900$396/sqft |
Source: MLS PIN #73354015 Report a problem | ||
| 4/2/2025 | Listed for sale | $449,900+15.4%$396/sqft |
Source: MLS PIN #73354015 Report a problem | ||
| 9/8/2024 | Listing removed | $389,900$343/sqft |
Source: MLS PIN #73280992 Report a problem | ||
| 8/22/2024 | Listed for sale | $389,900+220.2%$343/sqft |
Source: MLS PIN #73280992 Report a problem | ||
| 3/8/1991 | Sold | $121,750$107/sqft |
Source: Public Record Report a problem | ||
Public tax history
| Year | Property taxes | Tax assessment |
|---|---|---|
| 2025 | $5,191 +12.9% | $374,500 +15.2% |
| 2024 | $4,599 +4.3% | $325,000 +10.5% |
| 2023 | $4,410 +4.9% | $294,200 +15.9% |
Find assessor info on the county website
Neighborhood: 01520
Nearby schools
GreatSchools rating
- 7/10Davis Hill Elementary SchoolGrades: K-5Distance: 0.4 mi
- 6/10Mountview Middle SchoolGrades: 6-8Distance: 2.8 mi
- 7/10Wachusett Regional High SchoolGrades: 9-12Distance: 0.5 mi
Schools provided by the listing agent
- Middle: Mt View
- High: Wachusett
Source: MLS PIN. This data may not be complete. We recommend contacting the local school district to confirm school assignments for this home.
Get a cash offer in 3 minutes
Find out how much your home could sell for in as little as 3 minutes with a no-obligation cash offer.
Estimated market value$460,300
Get a cash offer in 3 minutes
Find out how much your home could sell for in as little as 3 minutes with a no-obligation cash offer.
Estimated market value
$460,300
