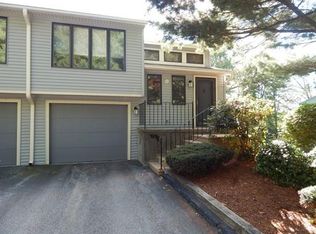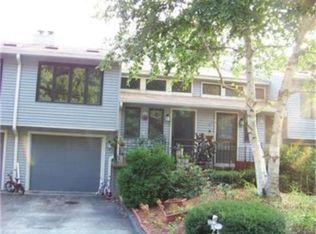Desirable Grafton. Turn Key property ideally located just off Grafton Common. Nice clean end unit townhouse with many cosmetic updates. On the first floor you will find the living room with cathedral ceilings, fireplace,and hardwood flooring. Dining Room also with hardwood flooring. Kitchen with granite counter tops and brand new Stainless Steel Appliances,Master bedroom has cathedral ceilings, brand new carpeting and two closets, Hollywood style bathroom with tile floor and new granite counter tops., bedroom two with closet,hardwood flooring and sliders leading to composite deck. Finished lower level offers two rooms one with generous closet. Family room with sliders, both have new wall to wall. 2nd bath and laundry area. Brand new HVAC system. Bruce Hollow II is close to shopping, schools, major routes and the train station. Don't miss out. All offers due this Sunday, September 20th at 5 PM.
This property is off market, which means it's not currently listed for sale or rent on Zillow. This may be different from what's available on other websites or public sources.

