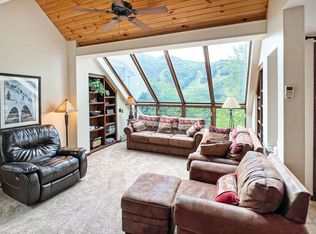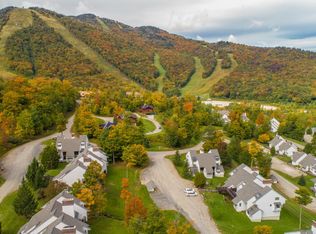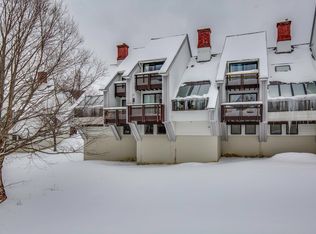Closed
Listed by:
Gary M Thompson,
Killington Valley Real Estate 802-422-3610,
Cathy Quaglia,
Killington Valley Real Estate
Bought with: Berkshire Hathaway HomeServices Stratton Home
$750,000
41 Northstar Road #D-3, Killington, VT 05751
3beds
2,317sqft
Townhouse
Built in 1988
-- sqft lot
$1,013,400 Zestimate®
$324/sqft
$3,825 Estimated rent
Home value
$1,013,400
$922,000 - $1.12M
$3,825/mo
Zestimate® history
Loading...
Owner options
Explore your selling options
What's special
WONDERFUL well appointed, spacious 3 level contemporary townhouse, with one of the best floor plans in the complex, and fully furnished with new carpeting throughout. Gather in the comfortable living room offering an abundance of natural light, cathedral ceiling, and a warm and inviting wood burning brick fireplace. The open floor plan concept on the main level is perfect for entertaining. The fully finished lower level has a Family Room with seating and a large TV, and can be used as a Private Guest Suite with full bath, luxurious steam shower, sauna, and laundry. The Utility/furnace room can be used to store skis, keep boots warm and dry, and hang outerwear after a long powder day. Enjoy Sunrise Commons amenities , which include the Year-Round Sports & Fitness Center. There are Outdoor & Indoor Pools, Hot Tubs and Sauna. Winter dining is available at the Sunrise Bar & Grill. Truly trailside resort living with its own lift and trail systems. This feels much more like a home and has everything you could possibly want, except you, to move in with your ski clothing and gear!
Zillow last checked: 8 hours ago
Listing updated: September 08, 2023 at 12:42pm
Listed by:
Gary M Thompson,
Killington Valley Real Estate 802-422-3610,
Cathy Quaglia,
Killington Valley Real Estate
Bought with:
Jacek Mikolajczyk
Berkshire Hathaway HomeServices Stratton Home
Source: PrimeMLS,MLS#: 4956647
Facts & features
Interior
Bedrooms & bathrooms
- Bedrooms: 3
- Bathrooms: 3
- Full bathrooms: 1
- 3/4 bathrooms: 2
Heating
- Propane, Baseboard, Hot Water, Zoned
Cooling
- Other
Appliances
- Included: Dishwasher, Dryer, Microwave, Gas Range, Refrigerator, Washer, Propane Water Heater
Features
- Cathedral Ceiling(s), Dining Area, Sauna, Walk-In Closet(s)
- Flooring: Carpet, Ceramic Tile
- Doors: Security Door(s)
- Windows: Blinds, Skylight(s), Window Treatments, Screens
- Basement: Concrete,Finished,Interior Entry
- Number of fireplaces: 1
- Fireplace features: Fireplace Screens/Equip, Wood Burning, 1 Fireplace
Interior area
- Total structure area: 2,317
- Total interior livable area: 2,317 sqft
- Finished area above ground: 1,511
- Finished area below ground: 806
Property
Parking
- Parking features: Gravel
Features
- Levels: 3
- Stories: 3
- Exterior features: Trash, Deck
- Has private pool: Yes
- Pool features: Indoor
- Has view: Yes
- View description: Mountain(s)
Lot
- Features: Condo Development, Ski Area, Trail/Near Trail, Walking Trails
Details
- Zoning description: PUD
Construction
Type & style
- Home type: Townhouse
- Architectural style: Contemporary
- Property subtype: Townhouse
Materials
- Wood Frame, Vinyl Siding
- Foundation: Concrete
- Roof: Asphalt Shingle
Condition
- New construction: No
- Year built: 1988
Utilities & green energy
- Electric: Circuit Breakers
- Sewer: Community, Septic Tank
- Utilities for property: Cable, Propane, Phone Available, Underground Utilities
Community & neighborhood
Security
- Security features: Carbon Monoxide Detector(s), Smoke Detector(s), Hardwired Smoke Detector
Location
- Region: Killington
HOA & financial
Other financial information
- Additional fee information: Fee: $865.33
Price history
| Date | Event | Price |
|---|---|---|
| 9/8/2023 | Sold | $750,000-9.1%$324/sqft |
Source: | ||
| 6/11/2023 | Listed for sale | $825,000$356/sqft |
Source: | ||
Public tax history
Tax history is unavailable.
Neighborhood: 05751
Nearby schools
GreatSchools rating
- 7/10Rutland Town Elementary SchoolGrades: PK-8Distance: 9.6 mi
- 8/10Rutland Senior High SchoolGrades: 9-12Distance: 8.8 mi
- 7/10Killington Elementary SchoolGrades: PK-6Distance: 3.2 mi

Get pre-qualified for a loan
At Zillow Home Loans, we can pre-qualify you in as little as 5 minutes with no impact to your credit score.An equal housing lender. NMLS #10287.


