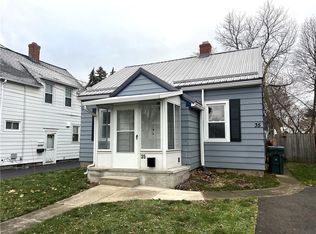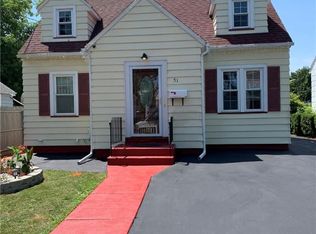Closed
$170,000
41 Northaven Ter, Rochester, NY 14621
3beds
1,238sqft
Single Family Residence
Built in 1942
4,199.18 Square Feet Lot
$180,500 Zestimate®
$137/sqft
$1,690 Estimated rent
Home value
$180,500
$170,000 - $191,000
$1,690/mo
Zestimate® history
Loading...
Owner options
Explore your selling options
What's special
Storybook picture perfect cape code nestled in the northeast quadrant of Rochester Conveniently next to route 104 and walking distance to Rochester General Hospital. Featured highlights include 3 bedrooms, eat-in kitchen, hardwood floors, lovely back yard and deck for entertainment. Some of the many upgrades include newer windows, new paint, refinished hardwood floors, remodeled kitchen with authentic butcher block, countertops and updated bath, and architectural roof. Move in ready! Delayed negotiations until 4/20/2023 at 5:00PM
Zillow last checked: 8 hours ago
Listing updated: October 03, 2023 at 01:04am
Listed by:
Joseph S Santacroce 585-734-1358,
Keller Williams Realty Greater Rochester
Bought with:
Arriell Mussi, 10401353014
Acropolis Realty Group LLC
Source: NYSAMLSs,MLS#: R1463154 Originating MLS: Rochester
Originating MLS: Rochester
Facts & features
Interior
Bedrooms & bathrooms
- Bedrooms: 3
- Bathrooms: 1
- Full bathrooms: 1
- Main level bathrooms: 1
- Main level bedrooms: 2
Heating
- Gas, Forced Air
Appliances
- Included: Appliances Negotiable, Electric Cooktop, Gas Water Heater, Microwave
Features
- Breakfast Area, Entrance Foyer, Sliding Glass Door(s)
- Flooring: Ceramic Tile, Hardwood, Laminate, Varies
- Doors: Sliding Doors
- Basement: Partially Finished
- Has fireplace: No
Interior area
- Total structure area: 1,238
- Total interior livable area: 1,238 sqft
Property
Parking
- Parking features: No Garage
Features
- Patio & porch: Deck, Open, Porch
- Exterior features: Blacktop Driveway, Deck, Fence
- Fencing: Partial
Lot
- Size: 4,199 sqft
- Dimensions: 40 x 105
- Features: Near Public Transit, Rectangular, Rectangular Lot, Residential Lot
Details
- Parcel number: 26140009159000010180000000
- Special conditions: Standard
Construction
Type & style
- Home type: SingleFamily
- Architectural style: Cape Cod
- Property subtype: Single Family Residence
Materials
- Vinyl Siding, Copper Plumbing
- Foundation: Block
- Roof: Asphalt
Condition
- Resale
- Year built: 1942
Utilities & green energy
- Electric: Circuit Breakers
- Sewer: Connected
- Water: Connected, Public
- Utilities for property: Sewer Connected, Water Connected
Green energy
- Energy efficient items: Lighting, Windows
Community & neighborhood
Location
- Region: Rochester
- Subdivision: Kaminski Subn
Other
Other facts
- Listing terms: Cash,Conventional,FHA
Price history
| Date | Event | Price |
|---|---|---|
| 7/14/2023 | Sold | $170,000+41.8%$137/sqft |
Source: | ||
| 4/26/2023 | Pending sale | $119,901$97/sqft |
Source: | ||
| 4/13/2023 | Price change | $119,901+0%$97/sqft |
Source: | ||
| 4/5/2023 | Listed for sale | $119,900+199.8%$97/sqft |
Source: | ||
| 12/9/2022 | Sold | $40,000-19.8%$32/sqft |
Source: Public Record Report a problem | ||
Public tax history
| Year | Property taxes | Tax assessment |
|---|---|---|
| 2024 | -- | $116,200 +81.6% |
| 2023 | -- | $64,000 |
| 2022 | -- | $64,000 |
Find assessor info on the county website
Neighborhood: 14621
Nearby schools
GreatSchools rating
- NASchool 39 Andrew J TownsonGrades: PK-6Distance: 0.5 mi
- 2/10Northwest College Preparatory High SchoolGrades: 7-9Distance: 1.3 mi
- 2/10School 58 World Of Inquiry SchoolGrades: PK-12Distance: 2 mi
Schools provided by the listing agent
- District: Rochester
Source: NYSAMLSs. This data may not be complete. We recommend contacting the local school district to confirm school assignments for this home.

