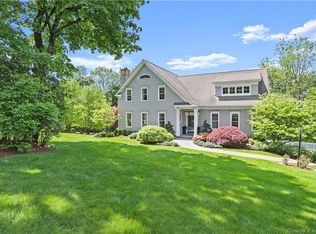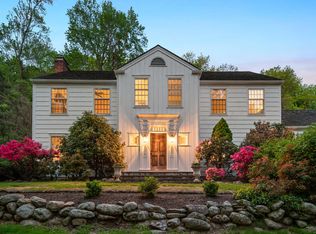Private home towards the end of a walkable neighborhood, come take a look at 41 Norfield Woods Rd. A short drive away from the Weston's public library and school system. On the porch of this home, you are offered endless views of the sprawling hills of north-west Connecticut, a picturesque sight during the twilight hours. Inside the home you are greeted by the main foyer that leads you towards the East and West wings of the home. The West wing is home to the open white kitchen that entices sunlight to enter from every direction, the kitchen is equipped with a professional gas range that vents outside as well as a brand-new refrigerator and wooden island with wet bar sink. The kitchen steps down into the Family room with a coal burning stove. The family room steps up to the dining room area with a walk out to the deck and leads to the formal living room area with the main fireplace of the home. The Eastern wing of the house is home to all the sleeping quarters, this area of the home has three full bedrooms as well as two full bathrooms the shared bathroom includes a steam shower. The master bedroom is one of the largest rooms in the home and includes a walk-in closet and a full master bathroom. Downstairs the home also has finished basement section with grand fireplace for a second family room as well as access to the attached two car garage, additional detached two car garage great for additional car storage or a detached office. New septic and leaching fields installed 2020.
This property is off market, which means it's not currently listed for sale or rent on Zillow. This may be different from what's available on other websites or public sources.


