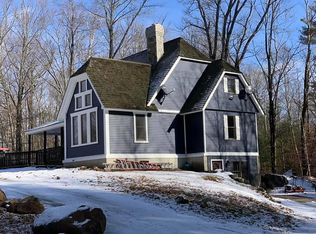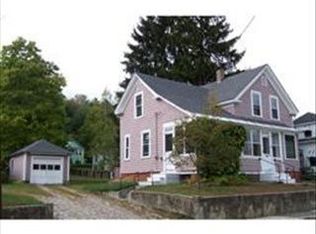Sold for $325,000
$325,000
41 Norcross Rd, Royalston, MA 01368
2beds
1,140sqft
Single Family Residence
Built in 2001
3 Acres Lot
$392,200 Zestimate®
$285/sqft
$2,358 Estimated rent
Home value
$392,200
$365,000 - $424,000
$2,358/mo
Zestimate® history
Loading...
Owner options
Explore your selling options
What's special
Privacy awaits at you at 41 Norcross Rd in Royalston. This newer ranch home is well built with flexible floorplan. Custom built as a 2 bedroom home for the current owner but with plan to easily be converted into a 3 bedroom if needed with 3 bedroom septic. This home offers a large open concept living room with hardwood floors and lovely fireplace. Large country kitchen with ample storage. The bathroom offers an area to move the laundry to the 1st floor if that a priority for the new buyer. The roof was recently replaced. Come sit on the covered porch and enjoy the quiet surroundings of your new home. This property abuts Birch Hill Wildlife Management and is close to the Royalston Community School.
Zillow last checked: 8 hours ago
Listing updated: October 10, 2023 at 11:23am
Listed by:
Hometown Team 978-652-3092,
LAER Realty Partners 978-249-8800,
Sara Lyman 978-652-3092
Bought with:
Chelsea Taylor
LAER Realty Partners
Source: MLS PIN,MLS#: 73149056
Facts & features
Interior
Bedrooms & bathrooms
- Bedrooms: 2
- Bathrooms: 1
- Full bathrooms: 1
- Main level bathrooms: 1
Primary bedroom
- Features: Closet, Flooring - Wall to Wall Carpet
- Level: First
Bedroom 2
- Features: Closet, Flooring - Wall to Wall Carpet
- Level: First
Primary bathroom
- Features: No
Bathroom 1
- Features: Bathroom - Full, Bathroom - With Tub & Shower, Flooring - Vinyl
- Level: Main,First
Kitchen
- Features: Flooring - Vinyl, Dining Area, Exterior Access, Recessed Lighting
- Level: Main,First
Living room
- Features: Flooring - Hardwood, Exterior Access, Open Floorplan
- Level: Main,First
Heating
- Baseboard, Oil, Extra Flue
Cooling
- None
Appliances
- Included: Water Heater, Tankless Water Heater, Range, Refrigerator, Washer, Dryer
- Laundry: In Basement, Electric Dryer Hookup, Washer Hookup
Features
- Flooring: Vinyl, Carpet, Hardwood
- Doors: Insulated Doors
- Windows: Insulated Windows, Screens
- Basement: Full
- Number of fireplaces: 1
- Fireplace features: Living Room
Interior area
- Total structure area: 1,140
- Total interior livable area: 1,140 sqft
Property
Parking
- Total spaces: 4
- Parking features: Off Street
- Uncovered spaces: 4
Accessibility
- Accessibility features: No
Features
- Patio & porch: Covered
- Exterior features: Covered Patio/Deck, Screens
- Frontage length: 512.00
Lot
- Size: 3 Acres
- Features: Wooded, Gentle Sloping, Level
Details
- Parcel number: M:012 B:00023 L:00010,4236782
- Zoning: R1
Construction
Type & style
- Home type: SingleFamily
- Architectural style: Ranch
- Property subtype: Single Family Residence
Materials
- Frame
- Foundation: Concrete Perimeter
- Roof: Shingle
Condition
- Year built: 2001
Utilities & green energy
- Electric: Circuit Breakers, 200+ Amp Service
- Sewer: Private Sewer
- Water: Private
- Utilities for property: for Electric Range, for Electric Oven, for Electric Dryer, Washer Hookup
Community & neighborhood
Community
- Community features: Walk/Jog Trails, Conservation Area, House of Worship, Public School
Location
- Region: Royalston
Other
Other facts
- Listing terms: Estate Sale
- Road surface type: Unimproved
Price history
| Date | Event | Price |
|---|---|---|
| 10/10/2023 | Sold | $325,000+8.4%$285/sqft |
Source: MLS PIN #73149056 Report a problem | ||
| 8/16/2023 | Listed for sale | $299,900+2899%$263/sqft |
Source: MLS PIN #73149056 Report a problem | ||
| 9/22/2000 | Sold | $10,000$9/sqft |
Source: Public Record Report a problem | ||
Public tax history
| Year | Property taxes | Tax assessment |
|---|---|---|
| 2025 | $3,313 +12.6% | $344,400 +10.8% |
| 2024 | $2,942 +1.9% | $310,700 +5.4% |
| 2023 | $2,887 +10.2% | $294,900 +37.5% |
Find assessor info on the county website
Neighborhood: 01368
Nearby schools
GreatSchools rating
- 5/10Royalston Community SchoolGrades: PK-6Distance: 0.6 mi
- 3/10Athol-Royalston Middle SchoolGrades: 5-8Distance: 7.6 mi
- 2/10Athol High SchoolGrades: 9-12Distance: 6.9 mi
Get a cash offer in 3 minutes
Find out how much your home could sell for in as little as 3 minutes with a no-obligation cash offer.
Estimated market value$392,200
Get a cash offer in 3 minutes
Find out how much your home could sell for in as little as 3 minutes with a no-obligation cash offer.
Estimated market value
$392,200

